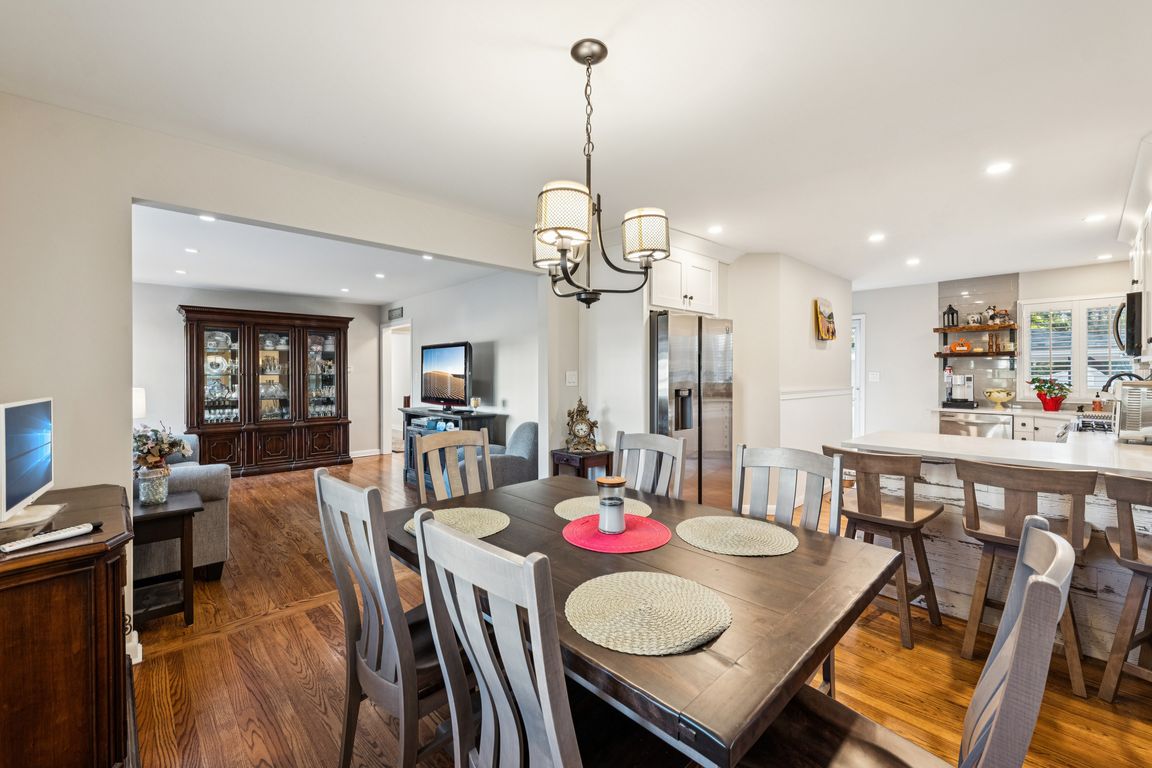Open: Sun 11am-1pm

For sale
$715,000
3beds
1,160sqft
219 1st Street, East Northport, NY 11731
3beds
1,160sqft
Single family residence, residential
Built in 1948
6,534 sqft
Open parking
$616 price/sqft
What's special
Expanded ranchNew roofFully fenced yardBright recessed lightingOpen floor planLarge walk-in closetKing sized primary bedroom
Looks deceivingly small from the outside but you will be pleasantly surprised when you step in to this warm and inviting modern expanded ranch that was all re-done in 2020 including gas burner, renovated baths, kitchen, cac new stainless steel appl, Quartz c-tops, energy efficient Led lighting. Super low ...
- 1 day |
- 1,189 |
- 68 |
Likely to sell faster than
Source: OneKey® MLS,MLS#: 930697
Travel times
Kitchen
Basement (Finished)
Outdoor 1
Zillow last checked: 8 hours ago
Listing updated: 21 hours ago
Listing by:
Howard Hanna Coach 631-757-7272,
Angela M. Nelson E-PRO CRS 631-793-4453
Source: OneKey® MLS,MLS#: 930697
Facts & features
Interior
Bedrooms & bathrooms
- Bedrooms: 3
- Bathrooms: 3
- Full bathrooms: 2
- 1/2 bathrooms: 1
Primary bedroom
- Description: with custom blinds, large walk-in closet, and ensuite
- Level: First
Bedroom 2
- Description: bedroom with its own 1/2 bath
- Level: First
Bathroom 3
- Description: 1/2 bath in 2nd bedroom
- Level: First
Bathroom 3
- Description: Second full bath with tub and a beautiful custom tile shower and modern vanity. Wood look tile floor.
- Level: First
Basement
- Description: Partially finished with wood look laminate flooring and recessed lighting. Unfinished area with laundry and utilities. Bilco door leading to back yard.
- Level: Basement
Dining room
- Description: Open floor plan
- Level: First
Kitchen
- Description: Eik with white Shaker cabinets, Quartz c-top, peninsula, built in micro, S/S appl, door to back yard
- Level: First
Living room
- Description: large bay window with custom blinds, recessed lighting
- Level: First
Heating
- Forced Air
Cooling
- Central Air
Appliances
- Included: Dishwasher, Dryer, Gas Range, Microwave, Refrigerator, Stainless Steel Appliance(s), Washer, Gas Water Heater
- Laundry: Gas Dryer Hookup, In Basement
Features
- First Floor Bedroom, First Floor Full Bath, Breakfast Bar, Eat-in Kitchen, Entrance Foyer, Formal Dining, Open Floorplan, Open Kitchen, Primary Bathroom, Master Downstairs, Quartz/Quartzite Counters, Recessed Lighting, Smart Thermostat, Storage
- Flooring: Hardwood, Laminate, Tile
- Windows: Bay Window(s), Blinds, Double Pane Windows, New Windows, Screens, Shutters
- Basement: Bilco Door(s),Partially Finished,Storage Space
- Attic: Full,Pull Stairs,Unfinished
- Has fireplace: No
Interior area
- Total structure area: 1,160
- Total interior livable area: 1,160 sqft
Video & virtual tour
Property
Parking
- Parking features: Driveway, Off Street, On Street
- Has uncovered spaces: Yes
Features
- Levels: One
- Fencing: Back Yard,Vinyl
Lot
- Size: 6,534 Square Feet
- Features: Landscaped, Level, Near Public Transit, Near School, Near Shops
Details
- Additional structures: Gazebo
- Parcel number: 0400118000100075000
- Special conditions: None
Construction
Type & style
- Home type: SingleFamily
- Architectural style: Exp Ranch
- Property subtype: Single Family Residence, Residential
Materials
- Cedar
Condition
- Updated/Remodeled
- Year built: 1948
- Major remodel year: 2020
Utilities & green energy
- Sewer: Cesspool
- Water: Public
- Utilities for property: Cable Connected, Electricity Connected, Natural Gas Connected, Trash Collection Public, Water Connected
Community & HOA
HOA
- Has HOA: No
Location
- Region: East Northport
Financial & listing details
- Price per square foot: $616/sqft
- Tax assessed value: $2,125
- Annual tax amount: $8,127
- Date on market: 11/6/2025
- Cumulative days on market: 1 day
- Listing agreement: Exclusive Right To Sell
- Electric utility on property: Yes