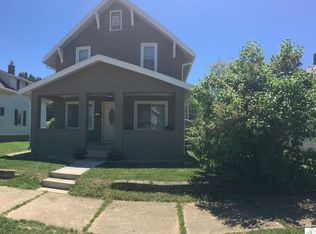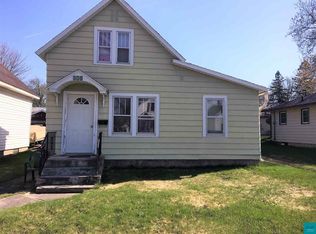Sold for $149,500 on 01/10/24
$149,500
219 8th St SW, Chisholm, MN 55719
2beds
1,313sqft
Single Family Residence
Built in 1927
8,712 Square Feet Lot
$162,400 Zestimate®
$114/sqft
$1,750 Estimated rent
Home value
$162,400
$153,000 - $172,000
$1,750/mo
Zestimate® history
Loading...
Owner options
Explore your selling options
What's special
Welcome To This Fabulous Updated Home With Maint Free Steel Siding, City Water, Sewer & Nat Gas, Great Location, Beautiful Sunny Yard! Thoroughly updated 2023, 1,785 SF spacious open floor plan, 2 lg BR/2 updated baths, oversize 2 stall garage. All new apls, new sink, new & renovated counters in kitchen. Almost all windows on main & upstairs replaced. All new lux vinyl flr thruout main, all new carpet upstairs. Full basement w/laundry, workshop, bath. Water heater new 2021. Nat gas boiler new 2022. Interior freshly painted. Exterior trim & garage door painted. Seller will bring sewer lateral into compliance. Ready to move in!
Zillow last checked: 8 hours ago
Listing updated: September 08, 2025 at 04:19pm
Listed by:
Lisa Janisch 218-780-6644,
Janisch Realty Inc.
Bought with:
Linda Johnson, MN 20232741 WI 57032-94
RE/MAX Results
Source: Lake Superior Area Realtors,MLS#: 6111719
Facts & features
Interior
Bedrooms & bathrooms
- Bedrooms: 2
- Bathrooms: 2
- Full bathrooms: 1
- 3/4 bathrooms: 1
Bedroom
- Level: Upper
- Area: 141.75 Square Feet
- Dimensions: 10.5 x 13.5
Bedroom
- Level: Upper
- Area: 109.25 Square Feet
- Dimensions: 9.5 x 11.5
Dining room
- Level: Main
- Area: 75 Square Feet
- Dimensions: 7.5 x 10
Kitchen
- Level: Main
- Area: 126 Square Feet
- Dimensions: 9 x 14
Living room
- Level: Main
- Area: 315 Square Feet
- Dimensions: 17.5 x 18
Heating
- Boiler, Hot Water, Propane
Cooling
- None
Appliances
- Included: Water Heater-Electric, Dryer, Microwave, Range, Refrigerator, Washer
- Laundry: Dryer Hook-Ups, Washer Hookup
Features
- Basement: Full,Partially Finished
- Has fireplace: No
Interior area
- Total interior livable area: 1,313 sqft
- Finished area above ground: 1,150
- Finished area below ground: 163
Property
Parking
- Total spaces: 2
- Parking features: Concrete, Detached
- Garage spaces: 2
Features
- Patio & porch: Porch
Lot
- Size: 8,712 sqft
- Dimensions: 125 x 50
- Features: Some Trees
- Residential vegetation: Partially Wooded
Details
- Foundation area: 714
- Parcel number: 020017002180
Construction
Type & style
- Home type: SingleFamily
- Architectural style: Traditional
- Property subtype: Single Family Residence
Materials
- Steel Siding, Frame/Wood
- Foundation: Concrete Perimeter
- Roof: Asphalt Shingle
Condition
- Previously Owned
- Year built: 1927
Utilities & green energy
- Electric: Minnesota Power
- Sewer: Public Sewer
- Water: Public
Community & neighborhood
Location
- Region: Chisholm
Other
Other facts
- Listing terms: Cash,Conventional
- Road surface type: Paved
Price history
| Date | Event | Price |
|---|---|---|
| 1/10/2024 | Sold | $149,500$114/sqft |
Source: | ||
| 12/21/2023 | Pending sale | $149,500$114/sqft |
Source: | ||
| 12/21/2023 | Contingent | $149,500$114/sqft |
Source: Range AOR #146129 | ||
| 12/13/2023 | Listed for sale | $149,500+149.2%$114/sqft |
Source: Range AOR #146129 | ||
| 3/24/2021 | Listing removed | -- |
Source: Owner | ||
Public tax history
| Year | Property taxes | Tax assessment |
|---|---|---|
| 2024 | $1,420 +3.6% | $88,800 +5.5% |
| 2023 | $1,370 +40.9% | $84,200 +29.1% |
| 2022 | $972 | $65,200 +19% |
Find assessor info on the county website
Neighborhood: 55719
Nearby schools
GreatSchools rating
- 4/10Vaughan Elementary SchoolGrades: PK-3Distance: 0.2 mi
- 5/10Chisholm SecondaryGrades: 7-12Distance: 0.2 mi
- 5/10Chisholm Elementary SchoolGrades: 4-6Distance: 0.3 mi

Get pre-qualified for a loan
At Zillow Home Loans, we can pre-qualify you in as little as 5 minutes with no impact to your credit score.An equal housing lender. NMLS #10287.

