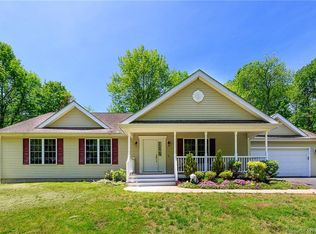Sold for $490,000
$490,000
219 Allen Hill Road, Brooklyn, CT 06234
4beds
2,560sqft
Single Family Residence
Built in 1987
2.04 Acres Lot
$531,300 Zestimate®
$191/sqft
$3,246 Estimated rent
Home value
$531,300
$505,000 - $558,000
$3,246/mo
Zestimate® history
Loading...
Owner options
Explore your selling options
What's special
This Colonial set back nicely on a 2 acre lot has a spacious front and back yard perfect for entertaining or outdoor activities. Home features 4 beds and 2-1/2 baths with a Great Room located off the kitchen and above the garage with large windows and a vaulted ceiling. A separate Living Room w/fireplace on the opposite end of the first floor makes for a peaceful reading room and extra space for entertaining. Granite Counters in Kitchen which is open to breakfast area that has sliders to a screened in three season room and a 1st floor 1/2 bath. The back yard has an above ground pool and deck, patio off the screened in 3 season room and a large shed for all your yard equipment and toys. A Buderus furnace was installed approx 10 years ago, roof is approx 8 years ago and mini-splits were installed in 2019. Close to Rt.6 and minutes to I-395. Interior photos will be downloaded prior to Sept. 11th.
Zillow last checked: 8 hours ago
Listing updated: July 09, 2024 at 08:19pm
Listed by:
Peter P. Baker 860-634-7298,
RE/MAX Bell Park Realty 860-774-7600
Bought with:
Ashley Crandall, RES.0827311
Signature Properties of NewEng
Source: Smart MLS,MLS#: 170596328
Facts & features
Interior
Bedrooms & bathrooms
- Bedrooms: 4
- Bathrooms: 3
- Full bathrooms: 2
- 1/2 bathrooms: 1
Primary bedroom
- Features: Walk-In Closet(s)
- Level: Upper
- Area: 266 Square Feet
- Dimensions: 14 x 19
Bedroom
- Level: Upper
- Area: 238 Square Feet
- Dimensions: 14 x 17
Bedroom
- Level: Upper
- Area: 195 Square Feet
- Dimensions: 13 x 15
Bedroom
- Level: Upper
- Area: 160 Square Feet
- Dimensions: 10 x 16
Dining room
- Level: Main
- Area: 224 Square Feet
- Dimensions: 14 x 16
Great room
- Features: High Ceilings, Cathedral Ceiling(s)
- Level: Main
- Area: 644 Square Feet
- Dimensions: 23 x 28
Living room
- Features: Fireplace
- Level: Main
- Area: 480 Square Feet
- Dimensions: 16 x 30
Heating
- Baseboard, Hot Water, Solar, Wood/Coal Stove, Oil, Wood
Cooling
- Central Air, Ductless
Appliances
- Included: Oven/Range, Microwave, Refrigerator, Dishwasher, Water Heater
- Laundry: Lower Level
Features
- Basement: Full,Unfinished,Concrete,Garage Access
- Attic: Access Via Hatch
- Number of fireplaces: 1
Interior area
- Total structure area: 2,560
- Total interior livable area: 2,560 sqft
- Finished area above ground: 2,560
Property
Parking
- Total spaces: 3
- Parking features: Attached, Private, Paved
- Attached garage spaces: 2
- Has uncovered spaces: Yes
Features
- Patio & porch: Deck, Patio, Screened
- Exterior features: Stone Wall
- Has private pool: Yes
- Pool features: Above Ground
Lot
- Size: 2.04 Acres
- Features: Cleared
Details
- Parcel number: 2333863
- Zoning: RA
Construction
Type & style
- Home type: SingleFamily
- Architectural style: Colonial
- Property subtype: Single Family Residence
Materials
- Vinyl Siding
- Foundation: Concrete Perimeter
- Roof: Asphalt
Condition
- New construction: No
- Year built: 1987
Utilities & green energy
- Sewer: Septic Tank
- Water: Well
Community & neighborhood
Community
- Community features: Basketball Court, Public Rec Facilities, Tennis Court(s)
Location
- Region: Brooklyn
- Subdivision: Allen Hill
Price history
| Date | Event | Price |
|---|---|---|
| 11/21/2023 | Sold | $490,000+0%$191/sqft |
Source: | ||
| 9/11/2023 | Listed for sale | $489,900+81.4%$191/sqft |
Source: | ||
| 12/9/2013 | Sold | $270,000-21.7%$105/sqft |
Source: | ||
| 2/28/2006 | Sold | $345,000$135/sqft |
Source: | ||
Public tax history
| Year | Property taxes | Tax assessment |
|---|---|---|
| 2025 | $8,192 +25.5% | $351,910 +59.3% |
| 2024 | $6,525 +3.5% | $220,900 +0.2% |
| 2023 | $6,306 +4.1% | $220,500 |
Find assessor info on the county website
Neighborhood: 06234
Nearby schools
GreatSchools rating
- 4/10Brooklyn Elementary SchoolGrades: PK-4Distance: 0.8 mi
- 5/10Brooklyn Middle SchoolGrades: 5-8Distance: 0.8 mi
Schools provided by the listing agent
- Elementary: Brooklyn
Source: Smart MLS. This data may not be complete. We recommend contacting the local school district to confirm school assignments for this home.

Get pre-qualified for a loan
At Zillow Home Loans, we can pre-qualify you in as little as 5 minutes with no impact to your credit score.An equal housing lender. NMLS #10287.
