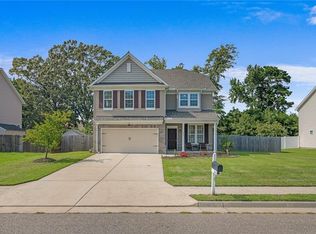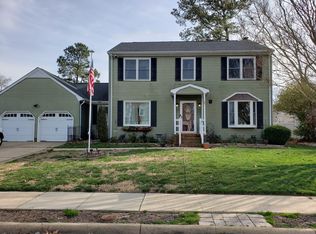Sold
$410,000
219 Benthall Rd, Hampton, VA 23664
4beds
2,366sqft
Single Family Residence
Built in 2014
9,147.6 Square Feet Lot
$419,700 Zestimate®
$173/sqft
$3,246 Estimated rent
Home value
$419,700
$365,000 - $483,000
$3,246/mo
Zestimate® history
Loading...
Owner options
Explore your selling options
What's special
Welcome to this amazing 3-story, 4-bedroom, 2.5-bath home that offers a great layout! The first floor features an open great room with fireplace, kitchen with island, and office space. The second floor features a spacious primary suite with full bath, bathroom with shower, walk-in closet, and family sitting area. Exterior features include a 2-car garage and PVC privacy-fenced backyard. Located in the newer Benthall Estates, you are just minutes from Grandview and Buckroe Beach. Convenient commute to Langley Air Force Base, I-64, and HRBT.
Zillow last checked: 8 hours ago
Listing updated: July 18, 2025 at 06:54am
Listed by:
Rick Brandt,
RE/MAX Capital 757-926-4346,
Johnny Francum,
RE/MAX Capital
Bought with:
Kendra Cunningham
Keller Williams Realty Twn Ctr
Source: REIN Inc.,MLS#: 10576611
Facts & features
Interior
Bedrooms & bathrooms
- Bedrooms: 4
- Bathrooms: 3
- Full bathrooms: 2
- 1/2 bathrooms: 1
Heating
- Heat Pump W/A
Cooling
- Heat Pump W/A
Appliances
- Included: 220 V Elec, Dishwasher, Disposal, Microwave, Electric Range, Refrigerator, Gas Water Heater
- Laundry: Dryer Hookup, Washer Hookup
Features
- Walk-In Closet(s), Ceiling Fan(s), Entrance Foyer, Pantry
- Flooring: Carpet, Laminate/LVP, Vinyl
- Has basement: No
- Number of fireplaces: 1
- Fireplace features: Fireplace Gas-natural
Interior area
- Total interior livable area: 2,366 sqft
Property
Parking
- Total spaces: 2
- Parking features: Garage Att 2 Car, Off Street, Driveway
- Attached garage spaces: 2
- Has uncovered spaces: Yes
Features
- Stories: 3
- Patio & porch: Patio
- Pool features: None
- Fencing: Back Yard,Wood,Fenced
- Waterfront features: Not Waterfront
Lot
- Size: 9,147 sqft
- Features: Cul-De-Sac
Details
- Parcel number: 13003586
- Zoning: R11
Construction
Type & style
- Home type: SingleFamily
- Architectural style: Colonial
- Property subtype: Single Family Residence
Materials
- Brick, Vinyl Siding
- Foundation: Slab
- Roof: Asphalt Shingle
Condition
- New construction: No
- Year built: 2014
Utilities & green energy
- Sewer: City/County
- Water: City/County
- Utilities for property: Cable Hookup
Community & neighborhood
Location
- Region: Hampton
- Subdivision: All Others Area 101
HOA & financial
HOA
- Has HOA: Yes
- HOA fee: $40 monthly
Price history
Price history is unavailable.
Public tax history
| Year | Property taxes | Tax assessment |
|---|---|---|
| 2025 | $4,591 +4.6% | $393,400 +5.6% |
| 2024 | $4,389 -0.1% | $372,400 +2.5% |
| 2023 | $4,392 +10.4% | $363,200 +16.3% |
Find assessor info on the county website
Neighborhood: Buckroe
Nearby schools
GreatSchools rating
- 5/10Francis Asbury Elementary SchoolGrades: K-5Distance: 1.3 mi
- 4/10Benjamin Syms Middle SchoolGrades: 6-8Distance: 2.1 mi
- 7/10Phoebus High SchoolGrades: 9-12Distance: 1.8 mi
Schools provided by the listing agent
- Elementary: Francis Asbury Elementary
- Middle: Benjamin Syms Middle
- High: Phoebus
Source: REIN Inc.. This data may not be complete. We recommend contacting the local school district to confirm school assignments for this home.
Get pre-qualified for a loan
At Zillow Home Loans, we can pre-qualify you in as little as 5 minutes with no impact to your credit score.An equal housing lender. NMLS #10287.
Sell with ease on Zillow
Get a Zillow Showcase℠ listing at no additional cost and you could sell for —faster.
$419,700
2% more+$8,394
With Zillow Showcase(estimated)$428,094

