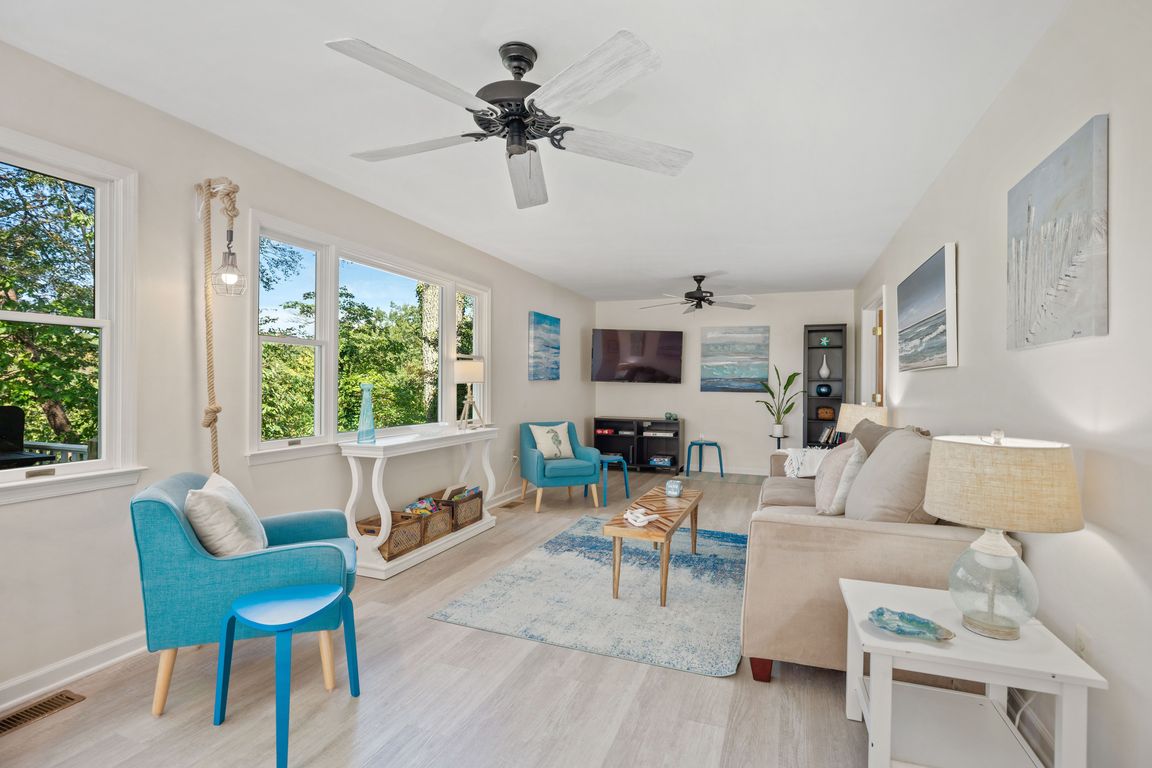
For sale
$649,000
4beds
1,872sqft
219 Calvert Dr, Lusby, MD 20657
4beds
1,872sqft
Single family residence
Built in 2001
0.39 Acres
10 Open parking spaces
$347 price/sqft
$192 annually HOA fee
What's special
Waterfront livingVinyl exteriorExtra parkingSynthetic slate roofingMultiple slip optionsFloating pier platformPrivate pier
TURN-KEY ON MILL CREEK, DRUM POINT! This beautiful move-in ready home is being sold furnished, and offers the perfect blend of comfort, style, and waterfront living. The elevation assures no flood plain, the hardwoods are gorgeous in the autumn months, shady in the summer. The home is ideal as a full-time ...
- 47 days |
- 1,348 |
- 61 |
Source: Bright MLS,MLS#: MDCA2023350
Travel times
Living Room
Kitchen
Primary Bedroom
Zillow last checked: 8 hours ago
Listing updated: November 18, 2025 at 04:55pm
Listed by:
Christine McNelis 410-610-4045,
Berkshire Hathaway HomeServices PenFed Realty 4103940990
Source: Bright MLS,MLS#: MDCA2023350
Facts & features
Interior
Bedrooms & bathrooms
- Bedrooms: 4
- Bathrooms: 3
- Full bathrooms: 3
- Main level bathrooms: 1
- Main level bedrooms: 1
Rooms
- Room types: Living Room, Dining Room, Primary Bedroom, Bedroom 2, Bedroom 3, Bedroom 4, Kitchen, Bathroom 2, Bathroom 3, Primary Bathroom
Primary bedroom
- Features: Ceiling Fan(s), Flooring - Carpet, Primary Bedroom - Sitting Area
- Level: Upper
Bedroom 2
- Features: Flooring - Luxury Vinyl Plank, Ceiling Fan(s)
- Level: Main
Bedroom 3
- Level: Upper
Bedroom 3
- Features: Ceiling Fan(s), Flooring - Carpet
- Level: Upper
Bedroom 4
- Features: Ceiling Fan(s), Flooring - Carpet
- Level: Upper
Primary bathroom
- Features: Bathroom - Walk-In Shower, Countertop(s) - Solid Surface
- Level: Upper
Bathroom 2
- Features: Bathroom - Walk-In Shower
- Level: Main
Bathroom 3
- Features: Bathroom - Tub Shower
- Level: Upper
Dining room
- Features: Flooring - Luxury Vinyl Plank
- Level: Main
Kitchen
- Features: Granite Counters, Flooring - Luxury Vinyl Plank
- Level: Main
Living room
- Features: Flooring - Luxury Vinyl Tile
- Level: Main
Heating
- Heat Pump, Central, Electric, Propane
Cooling
- Ceiling Fan(s), Central Air, Electric
Appliances
- Included: Cooktop, Dishwasher, Dryer, Microwave, Oven, Refrigerator, Washer, Water Heater, Water Treat System
- Laundry: Upper Level
Features
- Bathroom - Tub Shower, Bathroom - Walk-In Shower, Ceiling Fan(s), Combination Kitchen/Dining, Combination Dining/Living, Dining Area, Entry Level Bedroom, Open Floorplan, Primary Bath(s), Dry Wall
- Flooring: Luxury Vinyl, Carpet, Ceramic Tile
- Doors: Sliding Glass
- Has basement: No
- Has fireplace: No
Interior area
- Total structure area: 1,872
- Total interior livable area: 1,872 sqft
- Finished area above ground: 1,872
- Finished area below ground: 0
Video & virtual tour
Property
Parking
- Total spaces: 10
- Parking features: Crushed Stone, Driveway
- Uncovered spaces: 10
Accessibility
- Accessibility features: None
Features
- Levels: Two
- Stories: 2
- Patio & porch: Deck
- Pool features: None
- Has view: Yes
- View description: Creek/Stream
- Has water view: Yes
- Water view: Creek/Stream
- Waterfront features: Private Dock Site, Rip-Rap, Creek/Stream, Boat - Powered, Canoe/Kayak, Fishing Allowed, Personal Watercraft (PWC), Private Access, Swimming Allowed, Waterski/Wakeboard
- Body of water: Mill Creek
- Frontage length: Water Frontage Ft: 106
Lot
- Size: 0.39 Acres
- Features: Rip-Rapped, Stream/Creek, Wooded
Details
- Additional structures: Above Grade, Below Grade
- Parcel number: 0501065874
- Zoning: R-1
- Special conditions: Standard
Construction
Type & style
- Home type: SingleFamily
- Architectural style: Colonial
- Property subtype: Single Family Residence
Materials
- Frame, Block, Stone, Vinyl Siding
- Foundation: Block
Condition
- New construction: No
- Year built: 2001
Utilities & green energy
- Sewer: Private Septic Tank
- Water: Well
- Utilities for property: Cable Connected, Propane, Cable
Community & HOA
Community
- Subdivision: Drum Point
HOA
- Has HOA: Yes
- Amenities included: Beach Access, Boat Ramp, Common Grounds, Lake, Water/Lake Privileges
- Services included: Common Area Maintenance, Management, Recreation Facility, Reserve Funds, Snow Removal
- HOA fee: $192 annually
- HOA name: DRUM POINT HOA
Location
- Region: Lusby
Financial & listing details
- Price per square foot: $347/sqft
- Tax assessed value: $380,300
- Annual tax amount: $4,290
- Date on market: 10/10/2025
- Listing agreement: Exclusive Right To Sell
- Inclusions: 3 Propane Tanks, Owned.
- Ownership: Fee Simple