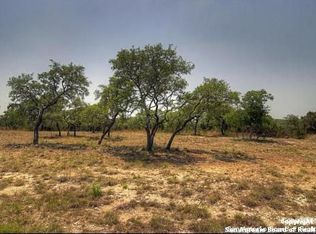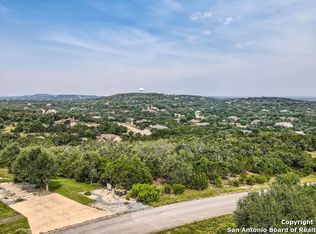Closed
Price Unknown
219 Champions Rdg, Spring Branch, TX 78070
4beds
4,144sqft
Single Family Residence
Built in 2014
1.08 Acres Lot
$1,051,300 Zestimate®
$--/sqft
$4,961 Estimated rent
Home value
$1,051,300
$967,000 - $1.14M
$4,961/mo
Zestimate® history
Loading...
Owner options
Explore your selling options
What's special
Modern and amazing! Wonderful view! Incredible finishes including new modern kitchen cabinets with quartz counters. Soaring ceilings. Windows windows windows! The primary bath is unbelievable. Pivot entry door. The infinity pool with attached spa is beautiful. Control 4 smart home system for all house lighting and sound. Try out the touch pad on the kitchen counter. Conveniently located near 281 and Highway 46. Professional landscaping. Sprinkler system. 3 car side entry garage plus extra parking. Fantastic location.
Zillow last checked: 8 hours ago
Listing updated: August 14, 2025 at 10:12am
Listed by:
Sharon Peters (512)757-4249,
Sharon Peters, Broker
Bought with:
Diana Martinez, TREC #0785768
Keller Williams Heritage
Source: Central Texas MLS,MLS#: 578106 Originating MLS: Four Rivers Association of REALTORS
Originating MLS: Four Rivers Association of REALTORS
Facts & features
Interior
Bedrooms & bathrooms
- Bedrooms: 4
- Bathrooms: 4
- Full bathrooms: 3
- 1/2 bathrooms: 1
Primary bedroom
- Level: Main
- Dimensions: 20x19
Bedroom 2
- Level: Main
- Dimensions: 18x15
Bedroom 3
- Level: Main
- Dimensions: 16x14
Bedroom 4
- Level: Main
- Dimensions: 14x13
Primary bathroom
- Level: Main
- Dimensions: 26x19
Dining room
- Level: Main
- Dimensions: 15x15
Family room
- Level: Main
- Dimensions: 20x16
Kitchen
- Level: Main
- Dimensions: 26x12
Living room
- Level: Main
- Dimensions: 23x20
Heating
- Central, Electric
Cooling
- Central Air, 2 Units
Appliances
- Included: Double Oven, Dishwasher, Gas Cooktop, Disposal, Gas Water Heater, Wine Refrigerator, Built-In Oven, Cooktop, Microwave
- Laundry: Laundry Room
Features
- Ceiling Fan(s), Chandelier, Double Vanity, Garden Tub/Roman Tub, High Ceilings, His and Hers Closets, Home Office, Multiple Living Areas, Multiple Closets, See Remarks, Storage, Smart Home, Soaking Tub, Separate Shower, Walk-In Closet(s), Wired for Sound, Breakfast Bar, Kitchen Island, Kitchen/Family Room Combo, Pantry, Walk-In Pantry
- Flooring: Ceramic Tile
- Attic: Other,See Remarks
- Has fireplace: Yes
- Fireplace features: Living Room
Interior area
- Total interior livable area: 4,144 sqft
Property
Parking
- Total spaces: 3
- Parking features: Attached, Garage, Garage Faces Side
- Attached garage spaces: 3
Features
- Levels: One
- Stories: 1
- Patio & porch: Covered, Deck, Patio
- Exterior features: Covered Patio, Deck, Outdoor Grill
- Has private pool: Yes
- Pool features: Infinity, Private
- Has spa: Yes
- Spa features: Private
- Fencing: Back Yard
- Has view: Yes
- View description: None
- Body of water: None
Lot
- Size: 1.08 Acres
Details
- Parcel number: 105038
Construction
Type & style
- Home type: SingleFamily
- Architectural style: Contemporary/Modern
- Property subtype: Single Family Residence
Materials
- Stone Veneer, Stucco
- Foundation: Slab
- Roof: Metal
Condition
- Resale
- Year built: 2014
Utilities & green energy
- Sewer: Septic Tank
- Utilities for property: Electricity Available, High Speed Internet Available
Community & neighborhood
Security
- Security features: Smoke Detector(s)
Community
- Community features: Golf, Playground, Park, Sport Court(s), Tennis Court(s), Trails/Paths
Location
- Region: Spring Branch
- Subdivision: River Crossing 3
HOA & financial
HOA
- Has HOA: Yes
- HOA fee: $300 annually
- Association name: RIVER CROSSING HOA
Other
Other facts
- Listing agreement: Exclusive Right To Sell
- Listing terms: Cash,Conventional,VA Loan
- Road surface type: Paved
Price history
| Date | Event | Price |
|---|---|---|
| 8/14/2025 | Sold | -- |
Source: | ||
| 7/29/2025 | Pending sale | $1,345,000$325/sqft |
Source: | ||
| 6/13/2025 | Price change | $1,345,000-7.2%$325/sqft |
Source: | ||
| 4/17/2025 | Price change | $1,450,000-9.1%$350/sqft |
Source: | ||
| 8/20/2024 | Listed for sale | $1,595,000+1857.1%$385/sqft |
Source: | ||
Public tax history
| Year | Property taxes | Tax assessment |
|---|---|---|
| 2025 | -- | $1,385,560 -5% |
| 2024 | $15,203 +71.7% | $1,458,900 +34.4% |
| 2023 | $8,855 -21.7% | $1,085,491 +10% |
Find assessor info on the county website
Neighborhood: 78070
Nearby schools
GreatSchools rating
- 10/10Bill Brown Elementary SchoolGrades: PK-5Distance: 1.7 mi
- 8/10Smithson Valley Middle SchoolGrades: 6-8Distance: 3.2 mi
- 8/10Smithson Valley High SchoolGrades: 9-12Distance: 2.6 mi
Schools provided by the listing agent
- Elementary: Bill Brown Elementary
- High: Smithson Valley High
- District: Comal ISD
Source: Central Texas MLS. This data may not be complete. We recommend contacting the local school district to confirm school assignments for this home.
Get a cash offer in 3 minutes
Find out how much your home could sell for in as little as 3 minutes with a no-obligation cash offer.
Estimated market value$1,051,300
Get a cash offer in 3 minutes
Find out how much your home could sell for in as little as 3 minutes with a no-obligation cash offer.
Estimated market value
$1,051,300

