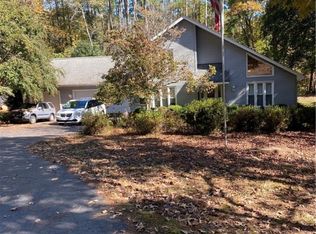Sold for $511,250 on 05/09/25
$511,250
219 Chattan Ct, Walhalla, SC 29691
5beds
3,930sqft
Single Family Residence
Built in 2002
1.06 Acres Lot
$526,600 Zestimate®
$130/sqft
$3,608 Estimated rent
Home value
$526,600
$453,000 - $616,000
$3,608/mo
Zestimate® history
Loading...
Owner options
Explore your selling options
What's special
***Update*** Multiple offers received, Highest and Best due by 3pm on April 7**
Enjoy the best of both worlds in this modern home nestled on a peaceful 1-acre lot—just 2 miles from downtown Walhalla and a quick 15-minute drive to Clemson. With space, style, and versatility, this one checks all the boxes. The main level welcomes you with a spacious open floor plan designed for easy living. The kitchen is made for gathering, complete with generous counter space, a breakfast nook, and access to the screened porch—perfect for morning coffee with a view. The primary suite boasts a large walk-in closet, updated bath with a walk-in shower, and a relaxing jacuzzi tub. Two additional bedrooms and a full bath, large laundry/mud room round out the main level. Head downstairs to find an entire second living space. It includes a full kitchen, living and dining area, two more bedrooms, a full bath, and a seriously impressive workshop for all your hobbies or storage needs. Outside, the yard is bursting with blooms from mature flowering trees and shrubs—plenty of space to garden, play, or just breathe in the country air. Call today and let's get you home.
Zillow last checked: 8 hours ago
Listing updated: May 09, 2025 at 12:58pm
Listed by:
Melanie Dietterick 864-723-6164,
Allen Tate - Lake Keowee Seneca
Bought with:
Wynn Eargle, 93332
NorthGroup Real Estate (Greenville)
Source: WUMLS,MLS#: 20285861 Originating MLS: Western Upstate Association of Realtors
Originating MLS: Western Upstate Association of Realtors
Facts & features
Interior
Bedrooms & bathrooms
- Bedrooms: 5
- Bathrooms: 3
- Full bathrooms: 3
- Main level bathrooms: 2
- Main level bedrooms: 3
Heating
- Heat Pump
Cooling
- Heat Pump
Appliances
- Included: Dryer, Dishwasher, Electric Oven, Electric Range, Electric Water Heater, Microwave, Refrigerator, Washer
- Laundry: Sink
Features
- Tray Ceiling(s), Ceiling Fan(s), Dual Sinks, Fireplace, Garden Tub/Roman Tub, Bath in Primary Bedroom, Main Level Primary, Separate Shower, Vaulted Ceiling(s), Walk-In Closet(s), Walk-In Shower, Window Treatments, Breakfast Area, Workshop
- Flooring: Carpet, Ceramic Tile, Luxury Vinyl Plank
- Windows: Blinds
- Basement: Daylight,Full,Finished,Heated,Interior Entry,Unfinished,Walk-Out Access
- Has fireplace: Yes
Interior area
- Total structure area: 3,930
- Total interior livable area: 3,930 sqft
- Finished area above ground: 1,965
- Finished area below ground: 1,965
Property
Parking
- Total spaces: 2
- Parking features: Attached, Garage, Driveway, Garage Door Opener
- Attached garage spaces: 2
Accessibility
- Accessibility features: Low Threshold Shower
Features
- Levels: Two
- Stories: 2
- Patio & porch: Deck, Front Porch, Porch, Screened
- Exterior features: Deck, Porch
Lot
- Size: 1.06 Acres
- Features: Outside City Limits, Subdivision, Sloped
Details
- Parcel number: 1760001143
Construction
Type & style
- Home type: SingleFamily
- Architectural style: Traditional
- Property subtype: Single Family Residence
Materials
- Vinyl Siding
- Foundation: Basement
- Roof: Architectural,Shingle
Condition
- Year built: 2002
Utilities & green energy
- Sewer: Septic Tank
- Water: Public
Community & neighborhood
Location
- Region: Walhalla
- Subdivision: Warner Mill
HOA & financial
HOA
- Has HOA: No
Other
Other facts
- Listing agreement: Exclusive Right To Sell
Price history
| Date | Event | Price |
|---|---|---|
| 5/9/2025 | Sold | $511,250+4.6%$130/sqft |
Source: | ||
| 5/8/2025 | Pending sale | $489,000$124/sqft |
Source: | ||
| 4/7/2025 | Contingent | $489,000$124/sqft |
Source: | ||
| 4/4/2025 | Listed for sale | $489,000+17.8%$124/sqft |
Source: | ||
| 11/30/2022 | Sold | $415,000-3.5%$106/sqft |
Source: | ||
Public tax history
| Year | Property taxes | Tax assessment |
|---|---|---|
| 2024 | $3,486 | $16,220 |
| 2023 | $3,486 | $16,220 |
| 2022 | -- | -- |
Find assessor info on the county website
Neighborhood: 29691
Nearby schools
GreatSchools rating
- 6/10James M. Brown Elementary SchoolGrades: PK-5Distance: 1.7 mi
- 7/10Walhalla Middle SchoolGrades: 6-8Distance: 2.7 mi
- 5/10Walhalla High SchoolGrades: 9-12Distance: 5 mi
Schools provided by the listing agent
- Elementary: Walhalla Elem
- Middle: Walhalla Middle
- High: Walhalla High
Source: WUMLS. This data may not be complete. We recommend contacting the local school district to confirm school assignments for this home.

Get pre-qualified for a loan
At Zillow Home Loans, we can pre-qualify you in as little as 5 minutes with no impact to your credit score.An equal housing lender. NMLS #10287.
