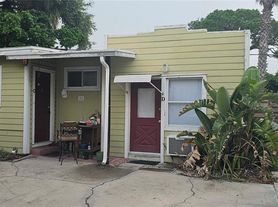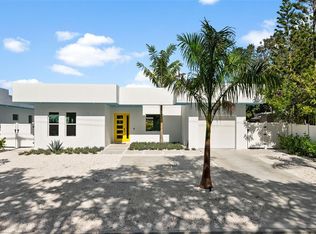Unfurnished annual townhouse rental available now in downtown Sarasota! The ultra-contemporary three-level townhouse with two-car garage and private elevator boasts three bedrooms, three full and one half baths along with two bonus rooms. It offers stylish urban living and boasts upgraded features throughout. This unique residence includes Miami-Dade impact-rated windows and doors, Lube Italian kitchen and bath cabinetry, Bosch appliances with natural gas cooktop, Caesarstone quartz countertops and German Hansgrohe faucets. You will also discover 8-foot solid core, African rosewood interior doors, volume ceilings, a stylish freestanding soaking tub, spacious showers and large closets. There's premium porcelain tile and carpet flooring, multiple terraces, a tankless hot water system and plenty of natural light cascading through every room. This home is ideal for entertaining or just relaxing, whether you are a full-time or seasonal resident. No car is needed to get to fine restaurants, specialty stores, banks and movie theaters, and you are close to Whole Foods Market, downtown Sarasota waterfront, white sand beaches and theatrical arts. Make an appointment to visit the property and see what it's like to live at Q.
Townhouse for rent
$4,750/mo
219 Cosmopolitan Ct, Sarasota, FL 34236
3beds
2,531sqft
Price may not include required fees and charges.
Townhouse
Available now
Cats, dogs OK
Central air
In unit laundry
2 Attached garage spaces parking
Electric
What's special
- 91 days |
- -- |
- -- |
Travel times
Looking to buy when your lease ends?
Consider a first-time homebuyer savings account designed to grow your down payment with up to a 6% match & 3.83% APY.
Facts & features
Interior
Bedrooms & bathrooms
- Bedrooms: 3
- Bathrooms: 4
- Full bathrooms: 3
- 1/2 bathrooms: 1
Heating
- Electric
Cooling
- Central Air
Appliances
- Included: Dishwasher, Disposal, Freezer, Range, Refrigerator
- Laundry: In Unit, Inside
Features
- Elevator, Individual Climate Control, Open Floorplan, Thermostat
- Flooring: Carpet
Interior area
- Total interior livable area: 2,531 sqft
Video & virtual tour
Property
Parking
- Total spaces: 2
- Parking features: Attached, Covered
- Has attached garage: Yes
- Details: Contact manager
Features
- Stories: 3
- Exterior features: Contact manager
Details
- Parcel number: 2027070113
Construction
Type & style
- Home type: Townhouse
- Property subtype: Townhouse
Condition
- Year built: 2017
Building
Management
- Pets allowed: Yes
Community & HOA
Location
- Region: Sarasota
Financial & listing details
- Lease term: 12 Months
Price history
| Date | Event | Price |
|---|---|---|
| 10/2/2025 | Price change | $4,750-5%$2/sqft |
Source: Stellar MLS #A4659400 | ||
| 9/19/2025 | Price change | $5,000-4.8%$2/sqft |
Source: Stellar MLS #A4659400 | ||
| 9/8/2025 | Listing removed | $1,385,000$547/sqft |
Source: | ||
| 8/6/2025 | Listed for sale | $1,385,000$547/sqft |
Source: | ||
| 7/19/2025 | Listed for rent | $5,250$2/sqft |
Source: Stellar MLS #A4659400 | ||

