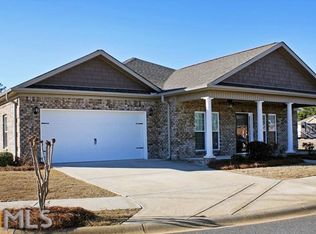Closed
$219,000
219 Cottage Cir, Byron, GA 31008
3beds
1,370sqft
Single Family Residence
Built in 2020
5,227.2 Square Feet Lot
$219,400 Zestimate®
$160/sqft
$1,711 Estimated rent
Home value
$219,400
Estimated sales range
Not available
$1,711/mo
Zestimate® history
Loading...
Owner options
Explore your selling options
What's special
Welcome to this cozy and inviting 3-bedroom, 2-bath home located just minutes from I-75 in the heart of Byron, Georgia. Tucked inside a quiet, family-friendly neighborhood, this home offers exclusive access to fantastic community amenities-including a private pool, clubhouse, and playground. Whether you're relaxing by the pool, hosting an event in the clubhouse, or letting the kids burn off energy at the playground, this community is designed for comfort, fun, and connection. Inside, you'll find a warm and functional layout perfect for everyday living. The spacious master suite features a large bathroom with a double vanity, a soaking tub, and a separate shower, creating your own peaceful retreat after a long day. The kitchen includes a convenient bar area for extra dining space, ideal for casual meals or entertaining guests. Enjoy outdoor living on the covered back patio and swing, and take advantage of the 2-car garage for parking and storage. This home offers the perfect blend of small-town charm and modern convenience and an HOA that takes care of the landscaping-close to shopping, dining, and easy interstate access. Don't miss your opportunity to join a welcoming neighborhood with unbeatable amenities. Schedule your private showing today!
Zillow last checked: 8 hours ago
Listing updated: August 02, 2025 at 07:39pm
Listed by:
JoJo Poff 478-361-5038,
Southern Classic Realtors,
Taylor Young 478-951-9468,
Southern Classic Realtors
Bought with:
Jamie Moorman, 246410
MF Real Estate Firm
Source: GAMLS,MLS#: 10539182
Facts & features
Interior
Bedrooms & bathrooms
- Bedrooms: 3
- Bathrooms: 2
- Full bathrooms: 2
- Main level bathrooms: 2
- Main level bedrooms: 3
Heating
- Central, Electric
Cooling
- Central Air, Electric
Appliances
- Included: Dishwasher, Microwave, Oven/Range (Combo), Stainless Steel Appliance(s)
- Laundry: Laundry Closet
Features
- Double Vanity, Master On Main Level, Separate Shower, Soaking Tub, Split Bedroom Plan, Walk-In Closet(s)
- Flooring: Carpet, Vinyl
- Basement: None
- Has fireplace: No
Interior area
- Total structure area: 1,370
- Total interior livable area: 1,370 sqft
- Finished area above ground: 1,370
- Finished area below ground: 0
Property
Parking
- Parking features: Attached, Garage
- Has attached garage: Yes
Features
- Levels: One
- Stories: 1
- Patio & porch: Patio
Lot
- Size: 5,227 sqft
- Features: Level
Details
- Parcel number: 055B 215
Construction
Type & style
- Home type: SingleFamily
- Architectural style: Brick Front,Traditional
- Property subtype: Single Family Residence
Materials
- Block, Vinyl Siding
- Roof: Composition
Condition
- Resale
- New construction: No
- Year built: 2020
Utilities & green energy
- Sewer: Public Sewer
- Water: Public
- Utilities for property: Electricity Available, Sewer Available, Water Available
Community & neighborhood
Community
- Community features: Clubhouse, Playground, Pool
Location
- Region: Byron
- Subdivision: Cottage Junction
HOA & financial
HOA
- Has HOA: Yes
- HOA fee: $1,320 annually
- Services included: Swimming
Other
Other facts
- Listing agreement: Exclusive Right To Sell
Price history
| Date | Event | Price |
|---|---|---|
| 8/1/2025 | Sold | $219,000$160/sqft |
Source: | ||
| 6/17/2025 | Pending sale | $219,000$160/sqft |
Source: | ||
| 6/17/2025 | Contingent | $219,000$160/sqft |
Source: CGMLS #253767 | ||
| 6/8/2025 | Listed for sale | $219,000+37%$160/sqft |
Source: CGMLS #253767 | ||
| 8/31/2020 | Sold | $159,900$117/sqft |
Source: Public Record | ||
Public tax history
| Year | Property taxes | Tax assessment |
|---|---|---|
| 2024 | $2,745 +1% | $78,680 +3.4% |
| 2023 | $2,716 +11.1% | $76,120 +11.8% |
| 2022 | $2,445 +5.3% | $68,080 +17.9% |
Find assessor info on the county website
Neighborhood: 31008
Nearby schools
GreatSchools rating
- 5/10Byron Elementary SchoolGrades: PK-5Distance: 1.6 mi
- 5/10Byron Middle SchoolGrades: 6-8Distance: 1.7 mi
- 4/10Peach County High SchoolGrades: 9-12Distance: 7.8 mi
Schools provided by the listing agent
- Elementary: Byron
- Middle: Byron
- High: Peach County
Source: GAMLS. This data may not be complete. We recommend contacting the local school district to confirm school assignments for this home.

Get pre-qualified for a loan
At Zillow Home Loans, we can pre-qualify you in as little as 5 minutes with no impact to your credit score.An equal housing lender. NMLS #10287.
