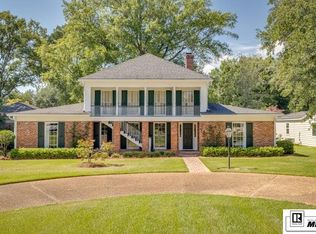Sold
Price Unknown
219 Country Club Rd, Monroe, LA 71201
3beds
2,686sqft
Site Build, Residential
Built in 1989
10,018.8 Square Feet Lot
$437,800 Zestimate®
$--/sqft
$2,877 Estimated rent
Home value
$437,800
$350,000 - $547,000
$2,877/mo
Zestimate® history
Loading...
Owner options
Explore your selling options
What's special
Beautiful Georgian home designed by noted Monroe architect Bill Mattison. This house is located on a quiet street known to many in North Monroe as "the island". Beautiful crown moldings, tall ceilings, wood/tile flooring and a spectacular back yard featuring a built-in gas grill and a sunken patio constructed of beautiful stone - perfect place for guest to gather. Don't miss the room over the garage - perfect for child's playroom or an exercise room or other. New windows were installed about 10 years ago. * New Fence as of December 2024!!*
Zillow last checked: 8 hours ago
Listing updated: June 13, 2025 at 08:06am
Listed by:
Kathy VanVeckhoven,
John Rea Realty
Bought with:
Misti Hajj
Keller Williams Parishwide Partners
Source: NELAR,MLS#: 210157
Facts & features
Interior
Bedrooms & bathrooms
- Bedrooms: 3
- Bathrooms: 3
- Full bathrooms: 2
- Partial bathrooms: 1
Primary bedroom
- Description: Floor: Carpet
- Level: Second
- Area: 217.6
Bedroom
- Description: Floor: Carpet
- Level: Second
- Area: 128.82
Bedroom 1
- Description: Floor: Carpet
- Level: Second
- Area: 128.82
Dining room
- Description: Floor: Wood
- Level: First
- Area: 219.71
Family room
- Description: Floor: Wood
- Level: First
- Area: 299
Kitchen
- Description: Floor: Tile
- Level: First
- Area: 179
Office
- Description: Floor: Vinyl
- Level: First
- Area: 231
Heating
- Natural Gas
Cooling
- Central Air
Appliances
- Included: Dishwasher, Disposal, Refrigerator, Microwave, Washer, Dryer, Double Oven, Down Draft, Convection Oven, Warming Drawer, Gas Water Heater
Features
- Ceiling Fan(s), Walk-In Closet(s)
- Windows: Double Pane Windows, All Stay
- Number of fireplaces: 1
- Fireplace features: One, Gas Log
Interior area
- Total structure area: 3,200
- Total interior livable area: 2,686 sqft
Property
Parking
- Total spaces: 2
- Parking features: Hard Surface Drv., Garage Door Opener
- Attached garage spaces: 2
- Has uncovered spaces: Yes
Features
- Levels: Two
- Stories: 2
- Patio & porch: Open Patio
- Has spa: Yes
- Spa features: Bath
- Fencing: Wood
- Waterfront features: None
Lot
- Size: 10,018 sqft
- Features: Sprinkler System, Professional Landscaping, Cleared
Details
- Parcel number: 80246
- Zoning: Res
- Zoning description: Res
Construction
Type & style
- Home type: SingleFamily
- Architectural style: Other
- Property subtype: Site Build, Residential
Materials
- Brick Veneer
- Foundation: Slab
- Roof: Architecture Style
Condition
- Year built: 1989
Utilities & green energy
- Electric: Electric Company: Entergy
- Gas: Installed, Gas Company: Atmos
- Sewer: Public Sewer
- Water: Public, Electric Company: City
Community & neighborhood
Security
- Security features: Smoke Detector(s), Security System
Location
- Region: Monroe
- Subdivision: Country Club Pl
Other
Other facts
- Road surface type: Paved
Price history
| Date | Event | Price |
|---|---|---|
| 6/12/2025 | Sold | -- |
Source: | ||
| 5/12/2025 | Pending sale | $442,000$165/sqft |
Source: | ||
| 3/11/2025 | Price change | $442,000-3.7%$165/sqft |
Source: | ||
| 7/29/2024 | Price change | $459,000-2.3%$171/sqft |
Source: | ||
| 6/3/2024 | Price change | $469,900-1.9%$175/sqft |
Source: | ||
Public tax history
| Year | Property taxes | Tax assessment |
|---|---|---|
| 2024 | $3,138 -1% | $34,562 |
| 2023 | $3,170 +3.4% | $34,562 |
| 2022 | $3,066 +0.2% | $34,562 |
Find assessor info on the county website
Neighborhood: North Monroe
Nearby schools
GreatSchools rating
- NALexington Elementary SchoolGrades: PK-2Distance: 0.8 mi
- 4/10Robert E. Lee Junior High SchoolGrades: 7-8Distance: 1.3 mi
- 7/10Neville High SchoolGrades: 9-12Distance: 1.3 mi
Schools provided by the listing agent
- Elementary: Sallie Humble/Lexington
- Middle: Neville Junior High School
- High: Neville Cy
Source: NELAR. This data may not be complete. We recommend contacting the local school district to confirm school assignments for this home.
Sell with ease on Zillow
Get a Zillow Showcase℠ listing at no additional cost and you could sell for —faster.
$437,800
2% more+$8,756
With Zillow Showcase(estimated)$446,556
