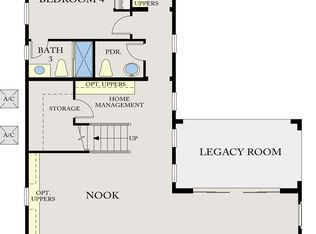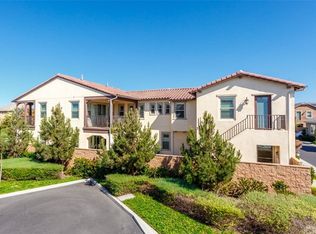Sold for $2,380,000 on 06/19/23
Listing Provided by:
Nicole Zhu DRE #01791604 949-394-1649,
JC Pacific Capital Inc.
Bought with: West Shores Realty, Inc.
$2,380,000
219 Downs Rd, Tustin, CA 92782
5beds
4,077sqft
Single Family Residence
Built in 2015
5,270 Square Feet Lot
$2,632,700 Zestimate®
$584/sqft
$7,999 Estimated rent
Home value
$2,632,700
$2.47M - $2.79M
$7,999/mo
Zestimate® history
Loading...
Owner options
Explore your selling options
What's special
One of the biggest floor plans in highly desired Tustin Legacy is now on the market! This elegant and luxury 5 bedrooms home is unique and hard to find. It features 5 bedrooms and 5 full bathrooms, a formal dining room that can also be used as an open office, a spacious loft on the second floor, and a CASITA in the backyard with full bathroom that is perfect for guest use or junior suite. PLUS, a bonus room with its own entry that can be a perfect space for a private gym or game room. The house features Sub-Zero built-in refrigerator in the kitchen, built-in sound system in the living room as well as second floor loft, and luxury vinyl plank flooring throughout first floor. The master suite offers a spacious master bedroom with lovely community view, and a master bathroom with a big walk-in closet, a soaking tub and a walk-in shower, and dual vanity sinks. The loft on the second floor with a deck is the perfect place for family time. All the bedrooms have its own full bathroom. Tustin Legacy community facilities offer the best in-class modern club house, pool, park and kid playground. Tustin Legacy is conveniently located in central Tustin & Irvine area and is minutes away to The District shopping center, Costco, Target, and tons of gourmet restaurants.
Zillow last checked: 8 hours ago
Listing updated: June 19, 2023 at 03:42pm
Listing Provided by:
Nicole Zhu DRE #01791604 949-394-1649,
JC Pacific Capital Inc.
Bought with:
Kazuya Kataoka, DRE #02079413
West Shores Realty, Inc.
Source: CRMLS,MLS#: OC23047513 Originating MLS: California Regional MLS
Originating MLS: California Regional MLS
Facts & features
Interior
Bedrooms & bathrooms
- Bedrooms: 5
- Bathrooms: 5
- Full bathrooms: 5
- Main level bathrooms: 1
- Main level bedrooms: 1
Primary bedroom
- Features: Primary Suite
Bedroom
- Features: Bedroom on Main Level
Bathroom
- Features: Bathroom Exhaust Fan, Bathtub, Soaking Tub, Separate Shower, Tile Counters, Tub Shower, Walk-In Shower
Kitchen
- Features: Granite Counters, Kitchen Island, Walk-In Pantry
Heating
- Central
Cooling
- Central Air
Appliances
- Included: 6 Burner Stove, Convection Oven, Dishwasher, Disposal, Gas Range, Microwave, Refrigerator, Vented Exhaust Fan, Water Heater, Dryer, Washer
- Laundry: Laundry Room
Features
- Built-in Features, Separate/Formal Dining Room, Pantry, Bedroom on Main Level, Loft, Primary Suite, Walk-In Pantry, Walk-In Closet(s)
- Flooring: Carpet, Tile, Vinyl
- Doors: Panel Doors, Sliding Doors
- Windows: Blinds, Drapes
- Has fireplace: No
- Fireplace features: None
- Common walls with other units/homes: No Common Walls
Interior area
- Total interior livable area: 4,077 sqft
Property
Parking
- Total spaces: 2
- Parking features: Driveway, Garage, Garage Faces Rear
- Attached garage spaces: 2
Accessibility
- Accessibility features: None
Features
- Levels: Two
- Stories: 2
- Entry location: front
- Patio & porch: Covered, Deck, Patio
- Exterior features: Rain Gutters
- Pool features: Community, Association
- Has spa: Yes
- Spa features: Association, Community
- Fencing: Block
- Has view: Yes
- View description: Neighborhood
Lot
- Size: 5,270 sqft
- Features: 6-10 Units/Acre
Details
- Additional structures: Guest House Attached
- Parcel number: 43041106
- Special conditions: Standard
Construction
Type & style
- Home type: SingleFamily
- Architectural style: Cottage
- Property subtype: Single Family Residence
Materials
- Stucco
- Foundation: Slab
- Roof: Tile
Condition
- Turnkey
- New construction: No
- Year built: 2015
Details
- Builder name: Standard Pacific
Utilities & green energy
- Sewer: Public Sewer
- Water: Public
- Utilities for property: Cable Available, Cable Connected, Electricity Available, Electricity Connected, Natural Gas Available, Natural Gas Connected, Phone Available, Sewer Available, Sewer Connected, Water Available, Water Connected
Community & neighborhood
Security
- Security features: Carbon Monoxide Detector(s), Fire Detection System, Fire Sprinkler System, Smoke Detector(s)
Community
- Community features: Biking, Curbs, Gutter(s), Park, Sidewalks, Urban, Pool
Location
- Region: Tustin
HOA & financial
HOA
- Has HOA: Yes
- HOA fee: $405 monthly
- Amenities included: Clubhouse, Fire Pit, Jogging Path, Outdoor Cooking Area, Barbecue, Picnic Area, Playground, Pool, Sauna, Spa/Hot Tub
- Association name: Greenwood Tustin Legacy
- Association phone: 949-218-9970
Other
Other facts
- Listing terms: Cash,Cash to New Loan
- Road surface type: Paved
Price history
| Date | Event | Price |
|---|---|---|
| 6/19/2023 | Sold | $2,380,000-2.3%$584/sqft |
Source: | ||
| 5/23/2023 | Pending sale | $2,435,000$597/sqft |
Source: | ||
| 5/6/2023 | Contingent | $2,435,000$597/sqft |
Source: | ||
| 4/23/2023 | Price change | $2,435,000+1.5%$597/sqft |
Source: | ||
| 4/19/2023 | Listed for sale | $2,400,000+43536.4%$589/sqft |
Source: | ||
Public tax history
| Year | Property taxes | Tax assessment |
|---|---|---|
| 2025 | $35,356 +2.8% | $2,476,152 +2% |
| 2024 | $34,382 +2% | $2,427,600 +70.8% |
| 2023 | $33,698 +48.1% | $1,420,911 +2% |
Find assessor info on the county website
Neighborhood: 92782
Nearby schools
GreatSchools rating
- 4/10Sycamore Magnet AcademyGrades: K-8Distance: 1.8 mi
- 7/10Tustin High SchoolGrades: 9-12Distance: 2.5 mi
- 8/10Heritage ElementaryGrades: K-5Distance: 3.4 mi
Get a cash offer in 3 minutes
Find out how much your home could sell for in as little as 3 minutes with a no-obligation cash offer.
Estimated market value
$2,632,700
Get a cash offer in 3 minutes
Find out how much your home could sell for in as little as 3 minutes with a no-obligation cash offer.
Estimated market value
$2,632,700

