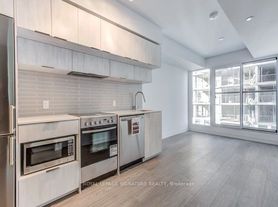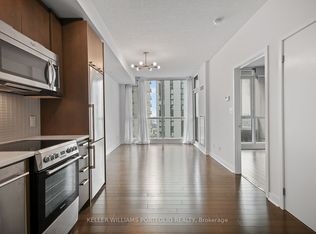If you're about sleek design and looking for the energy of downtown Toronto, this condo will fit into your lifestyle. .This 1-bedroom suite is thoughtfully designed with a functional layout that maximizes every square foot. Floor-to-ceiling windows, with natural light, and tree line views. Integrated kitchen appliances keep the look modern and streamlined. The open concept flow makes it easy to live, work, and entertain all from the comfort of home.Step outside and youre at the epicentre of downtown living. Walk to Dundas Square, Toronto Metropolitan University, or the financial district. Recharge at trendy cafes and restaurants, or enjoy the citys nightlife just steps from your door. With streetcar and subway access minutes away plus quick connections to the Gardiner Expressway youre always connected.Life at in.DE Condos also means next-level amenities: co-working lounges, a fitness & wellness centre with kickboxing studio, private dining areas, outdoor terraces, and 24-hour concierge service.
Apartment for rent
C$2,150/mo
219 Dundas St E #601, Toronto, ON M5A 1Z7
1beds
Price may not include required fees and charges.
Apartment
Available now
No pets
Central air
Ensuite laundry
Attached garage parking
Natural gas, forced air
What's special
Sleek designFunctional layoutFloor-to-ceiling windowsNatural lightTree line viewsIntegrated kitchen appliancesOpen concept flow
- 4 days
- on Zillow |
- -- |
- -- |
Travel times
Looking to buy when your lease ends?
Consider a first-time homebuyer savings account designed to grow your down payment with up to a 6% match & 3.83% APY.
Facts & features
Interior
Bedrooms & bathrooms
- Bedrooms: 1
- Bathrooms: 1
- Full bathrooms: 1
Heating
- Natural Gas, Forced Air
Cooling
- Central Air
Appliances
- Laundry: Ensuite
Property
Parking
- Parking features: Attached
- Has attached garage: Yes
- Details: Contact manager
Features
- Exterior features: Balcony, Building Insurance included in rent, Ensuite, Heating system: Forced Air, Heating: Gas, Hospital, Juliette Balcony, Lot Features: Hospital, Public Transit, School, Pets - No, Public Transit, School, Underground
Construction
Type & style
- Home type: Apartment
- Property subtype: Apartment
Building
Management
- Pets allowed: No
Community & HOA
Location
- Region: Toronto
Financial & listing details
- Lease term: Contact For Details
Price history
Price history is unavailable.
Neighborhood: Moss Park
There are 3 available units in this apartment building

