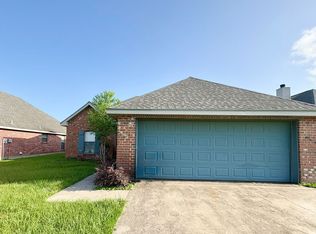Built in 2022, This Hickory II A plan offers a impressive open floor plan with 5 bedrooms, 3 full bathrooms & separate den! Added upgrades include quartz counters, wood plank tile flooring, painted brick, gas line & more. Special features include: walk-in pantry, stainless appliances with gas range, under-mount sinks, LED lighting package, garden tub and separate custom tiled shower with frameless shower door in master bath, smart connect Wi-Fi thermostat, covered patio, & gas tankless water heater. Laundry is conviently located next to the master suite, with easy walk through access to bring your dirty clothes. Double sinks in all the bathrooms. Double gate on the side of the house. Large dining room & a bonus room, perfect for playroom or office. Right off Chemin Metarie and access to the bike path to the Youngsville sports complex. As a Youngsville resident, you will have access to all the Sports Complex has to offer, like their open play time at the basketball courts & their new pickle ball courts.
House for rent
Accepts Zillow applications
$2,950/mo
219 Finnegan Way, Youngsville, LA 70592
5beds
2,720sqft
Price may not include required fees and charges.
Singlefamily
Available Thu Aug 28 2025
-- Pets
Central air
Electric dryer hookup laundry
2 Attached garage spaces parking
Natural gas, central
What's special
Impressive open floor planBonus roomCovered patioGarden tubGas tankless water heaterWood plank tile flooringQuartz counters
- 15 days
- on Zillow |
- -- |
- -- |
Travel times
Facts & features
Interior
Bedrooms & bathrooms
- Bedrooms: 5
- Bathrooms: 3
- Full bathrooms: 3
Heating
- Natural Gas, Central
Cooling
- Central Air
Appliances
- Included: Dishwasher, Disposal, Microwave, Refrigerator, Stove
- Laundry: Electric Dryer Hookup, Hookups, Washer Hookup
Features
- Crown Molding, Double Vanity, High Ceilings, Kitchen Island, Separate Shower, Varied Ceiling Height, Walk-In Closet(s), Walk-in Pantry
- Flooring: Tile
Interior area
- Total interior livable area: 2,720 sqft
Property
Parking
- Total spaces: 2
- Parking features: Attached, Covered
- Has attached garage: Yes
- Details: Contact manager
Features
- Stories: 1
- Exterior features: Architecture Style: Traditional, Attached, Crown Molding, Double Pane Windows, Double Vanity, Electric Dryer Hookup, Heating system: Central, Heating: Gas, High Ceilings, Kitchen Island, Lighting, Management, Open, Roof Type: Composition, Separate Shower, Varied Ceiling Height, Walk-In Closet(s), Walk-in Pantry, Washer Hookup
Details
- Parcel number: 6169768
Construction
Type & style
- Home type: SingleFamily
- Property subtype: SingleFamily
Materials
- Roof: Composition
Community & HOA
Location
- Region: Youngsville
Financial & listing details
- Lease term: 12 Mths
Price history
| Date | Event | Price |
|---|---|---|
| 7/24/2025 | Listed for rent | $2,950$1/sqft |
Source: RAA #2500001576 | ||
| 3/31/2022 | Sold | -- |
Source: Public Record | ||
| 1/17/2022 | Pending sale | $349,290$128/sqft |
Source: | ||
![[object Object]](https://photos.zillowstatic.com/fp/cbcafa7f4bc2793c77cc5b3065233651-p_i.jpg)
