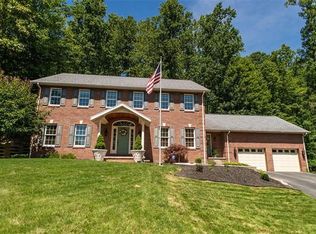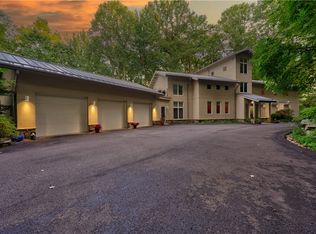Sold for $675,000
$675,000
219 Forest Ridge Rd, Indiana, PA 15701
4beds
5,596sqft
Single Family Residence
Built in 1994
0.95 Acres Lot
$665,300 Zestimate®
$121/sqft
$4,417 Estimated rent
Home value
$665,300
$632,000 - $699,000
$4,417/mo
Zestimate® history
Loading...
Owner options
Explore your selling options
What's special
Welcome to Your Private Estate — Perfectly Positioned, Beautifully Appointed.
Outdoor living takes center stage with a sparkling saltwater pool, hot tub, and outdoor kitchen surrounded by lush, mature landscaping—ideal for entertaining or quiet al fresco evenings beside the outdoor gas fireplace. Nestled on just under an acre in the coveted Whites Woods neighborhood, this stately three-level home offers serene privacy yet is a short stroll to downtown Indiana. Directly bordered by 250 acres of trails, you’ll enjoy endless hiking, biking, and recreation. Inside, you’ll find four spacious bedrooms, including a private guest wing, while the owner’s suite showcases a newly remodeled spa-style bath with high-end finishes. A dramatic foyer welcomes you into thoughtfully designed living spaces enhanced by unique conveniences like a discreet grocery lift. A three-car garage completes this exceptional retreat.
Zillow last checked: 8 hours ago
Listing updated: October 27, 2025 at 11:42am
Listed by:
Casey McCombie 724-349-1924,
HOWARD HANNA KUZNESKI & LOCKARD R.E. - INDIANA
Bought with:
Casey McCombie, RS351122
HOWARD HANNA KUZNESKI & LOCKARD R.E. - INDIANA
Source: WPMLS,MLS#: 1711854 Originating MLS: West Penn Multi-List
Originating MLS: West Penn Multi-List
Facts & features
Interior
Bedrooms & bathrooms
- Bedrooms: 4
- Bathrooms: 5
- Full bathrooms: 3
- 1/2 bathrooms: 2
Heating
- Forced Air, Gas
Cooling
- Central Air
Appliances
- Included: Some Gas Appliances, Dryer, Dishwasher, Disposal, Refrigerator, Stove, Washer
Features
- Hot Tub/Spa, Kitchen Island, Window Treatments
- Flooring: Carpet, Hardwood
- Windows: Window Treatments
- Basement: Finished,Walk-Out Access
- Number of fireplaces: 3
- Fireplace features: Wood Burning
Interior area
- Total structure area: 5,596
- Total interior livable area: 5,596 sqft
Property
Parking
- Parking features: Attached, Garage, Garage Door Opener
- Has attached garage: Yes
Features
- Levels: Three Or More
- Stories: 3
- Pool features: Pool
- Has spa: Yes
- Spa features: Hot Tub
Lot
- Size: 0.95 Acres
- Dimensions: 0.95
Details
- Parcel number: 4208911300000
Construction
Type & style
- Home type: SingleFamily
- Architectural style: Three Story
- Property subtype: Single Family Residence
Materials
- Brick, Vinyl Siding
- Roof: Asphalt
Condition
- Resale
- Year built: 1994
Utilities & green energy
- Sewer: Public Sewer
- Water: Public
Community & neighborhood
Location
- Region: Indiana
- Subdivision: Whites Woods
Price history
| Date | Event | Price |
|---|---|---|
| 10/27/2025 | Sold | $675,000-3.5%$121/sqft |
Source: | ||
| 10/21/2025 | Pending sale | $699,219$125/sqft |
Source: | ||
| 10/9/2025 | Contingent | $699,219$125/sqft |
Source: | ||
| 9/3/2025 | Price change | $699,219-4.1%$125/sqft |
Source: | ||
| 7/16/2025 | Listed for sale | $729,219+29.1%$130/sqft |
Source: | ||
Public tax history
| Year | Property taxes | Tax assessment |
|---|---|---|
| 2025 | $11,166 +1.8% | $493,300 |
| 2024 | $10,969 +8.1% | $493,300 |
| 2023 | $10,150 +1.5% | $493,300 |
Find assessor info on the county website
Neighborhood: 15701
Nearby schools
GreatSchools rating
- 5/10Eisenhower Elementary SchoolGrades: 4-5Distance: 1 mi
- 6/10Indiana Area Junior High SchoolGrades: 6-8Distance: 0.8 mi
- 7/10Indiana Area Senior High SchoolGrades: 9-12Distance: 0.7 mi
Schools provided by the listing agent
- District: Indiana Area
Source: WPMLS. This data may not be complete. We recommend contacting the local school district to confirm school assignments for this home.
Get pre-qualified for a loan
At Zillow Home Loans, we can pre-qualify you in as little as 5 minutes with no impact to your credit score.An equal housing lender. NMLS #10287.

