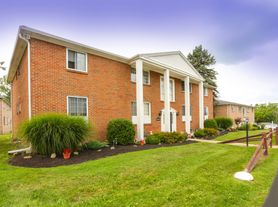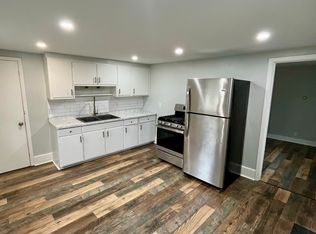Absolutely beautiful, open and bright ranch home on quiet dead end street, right outside the village. East
Aurora schools. Hardwood and porcelain tile flooring throughout. Cathedral and tray ceilings and skylights
highlight the interior. Huge eat-in kitchen with breakfast bar and island, and screened lanai, both looking
out over the patio, park like yard and wooded acreage behind the home. Three generously sized bedrooms, one with fireplace and ensuite bath with soaking tub and separate shower. First floor laundry. Owner's workshop/storage room will not be accessible to Tenants. All appliances, including washer and dryer included with rent. Tenant is responsible for all utilities, lawn maintenance and snow removal. Absolutely NO PETS . Rental applications through RentSpree.
House for rent
$2,975/mo
219 Glenridge Rd, East Aurora, NY 14052
3beds
2,444sqft
Price may not include required fees and charges.
Singlefamily
Available now
No pets
Central air
In unit laundry
Driveway parking
Forced air
What's special
Generously sized bedroomsPark like yardWooded acreageEnsuite bathSoaking tubScreened lanaiFirst floor laundry
- 68 days |
- -- |
- -- |
Zillow last checked: 8 hours ago
Listing updated: November 13, 2025 at 09:39pm
Travel times
Looking to buy when your lease ends?
Consider a first-time homebuyer savings account designed to grow your down payment with up to a 6% match & a competitive APY.
Facts & features
Interior
Bedrooms & bathrooms
- Bedrooms: 3
- Bathrooms: 3
- Full bathrooms: 2
- 1/2 bathrooms: 1
Rooms
- Room types: Sun Room, Workshop
Heating
- Forced Air
Cooling
- Central Air
Appliances
- Laundry: In Unit, Main Level
Features
- Bath in Primary Bedroom, Bedroom on Main Level, Entrance Foyer, Main Level Primary, Separate/Formal Living Room, Workshop
- Has basement: Yes
Interior area
- Total interior livable area: 2,444 sqft
Property
Parking
- Parking features: Driveway
- Details: Contact manager
Features
- Exterior features: Architecture Style: Ranch Rambler, Basement, Bath in Primary Bedroom, Bedroom, Bedroom on Main Level, Blacktop Driveway, Concrete Driveway, Driveway, Entrance Foyer, Entry/Foyer, Florida Room, Garbage included in rent, Heating system: Forced Air, Laundry, Living Room, Main Level, Main Level Primary, No Utilities included in rent, Open, Pets - No, Porch, Recreation, Recycling included in rent, Separate/Formal Living Room, Sewage included in rent, Water included in rent, Workshop
Details
- Parcel number: 142489176103151
Construction
Type & style
- Home type: SingleFamily
- Architectural style: RanchRambler
- Property subtype: SingleFamily
Condition
- Year built: 1992
Utilities & green energy
- Utilities for property: Garbage, Sewage, Water
Community & HOA
Location
- Region: East Aurora
Financial & listing details
- Lease term: 12 Months
Price history
| Date | Event | Price |
|---|---|---|
| 9/29/2025 | Listed for rent | $2,975$1/sqft |
Source: NYSAMLSs #B1641390 | ||
| 7/31/2014 | Sold | $320,000-7.2%$131/sqft |
Source: | ||
| 4/9/2014 | Price change | $345,000-4.1%$141/sqft |
Source: Coldwell Banker Chubb Real Estate #B445869 | ||
| 2/19/2014 | Listed for sale | $359,900$147/sqft |
Source: Coldwell Banker Chubb Real Estate #B445869 | ||

