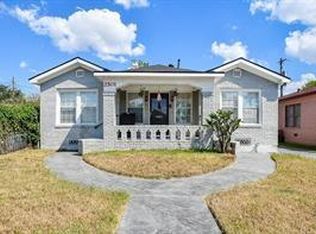Experience elevated living in this high-end modern home located in a prime Houston neighborhood. Thoughtfully designed with sleek sophistication, this residence features a formal entry with water features and a private courtyard. Inside, 12 ft ceilings accentuate the open layout, including a chef's kitchen with hidden butler's pantry, dual dishwashers, and seamless indoor-outdoor flow. Entertain effortlessly with a first-floor gameroom, gym with full bath, wet bar with wine fridges, and a stunning backyard oasis complete with turf, pool, hot tub, outdoor kitchen, and lounge. The 3-car garage connects to a mudroom for added convenience. Upstairs offers four spacious en-suite bedrooms, including a luxurious primary suite with wraparound balcony and private outdoor shower. A second media/gameroom and built-in desk area complete the upper level. Meticulously landscaped and impeccably appointed, this home offers the ultimate in modern luxury living.
Copyright notice - Data provided by HAR.com 2022 - All information provided should be independently verified.
House for rent
$30,000/mo
219 Glenwood Dr, Houston, TX 77007
4beds
7,489sqft
Price may not include required fees and charges.
Singlefamily
Available now
-- Pets
Electric, zoned
Electric dryer hookup laundry
3 Attached garage spaces parking
Electric, zoned, fireplace
What's special
Private courtyardWraparound balconyHot tubOutdoor kitchenSeamless indoor-outdoor flowPrivate outdoor showerSpacious en-suite bedrooms
- 67 days
- on Zillow |
- -- |
- -- |
Travel times
Looking to buy when your lease ends?
See how you can grow your down payment with up to a 6% match & 4.15% APY.
Facts & features
Interior
Bedrooms & bathrooms
- Bedrooms: 4
- Bathrooms: 8
- Full bathrooms: 6
- 1/2 bathrooms: 2
Heating
- Electric, Zoned, Fireplace
Cooling
- Electric, Zoned
Appliances
- Included: Dishwasher, Disposal, Dryer, Microwave, Oven, Refrigerator, Stove, Washer
- Laundry: Electric Dryer Hookup, Gas Dryer Hookup, In Unit, Washer Hookup
Features
- 1 Bedroom Down - Not Primary BR, Elevator, En-Suite Bath, Formal Entry/Foyer, High Ceilings, Primary Bed - 2nd Floor, Walk-In Closet(s), Wet Bar, Wired for Sound
- Flooring: Tile
- Has fireplace: Yes
Interior area
- Total interior livable area: 7,489 sqft
Property
Parking
- Total spaces: 3
- Parking features: Attached, Driveway, Covered
- Has attached garage: Yes
- Details: Contact manager
Features
- Stories: 2
- Exterior features: 1 Bedroom Down - Not Primary BR, 1/4 Up to 1/2 Acre, Additional Parking, Architecture Style: Contemporary/Modern, Attached, Back Yard, Balcony, Balcony/Terrace, Driveway, Electric Dryer Hookup, Electric Gate, Elevator, En-Suite Bath, Exercise Room, Formal Entry/Foyer, Garage Door Opener, Gas, Gas Dryer Hookup, Gas Log, Gated, Gunite, Heated, Heating system: Zoned, Heating: Electric, High Ceilings, Ice Maker, Lot Features: Back Yard, Subdivided, 1/4 Up to 1/2 Acre, Outdoor Kitchen, Patio/Deck, Primary Bed - 2nd Floor, Short Term Lease, Spa/Hot Tub, Sprinkler System, Subdivided, Trash Pick Up, View Type: East, View Type: West, Walk-In Closet(s), Washer Hookup, Wet Bar, Window Coverings, Wired for Sound
- Has private pool: Yes
Details
- Parcel number: 0690420020010
Construction
Type & style
- Home type: SingleFamily
- Property subtype: SingleFamily
Condition
- Year built: 2022
Community & HOA
HOA
- Amenities included: Pool
Location
- Region: Houston
Financial & listing details
- Lease term: Short Term Lease
Price history
| Date | Event | Price |
|---|---|---|
| 6/9/2025 | Listed for rent | $30,000$4/sqft |
Source: | ||
| 1/14/2021 | Listing removed | -- |
Source: | ||
| 1/12/2021 | Pending sale | $4,999,999$668/sqft |
Source: BICE & Associates #84584525 | ||
| 12/17/2020 | Price change | $4,999,999+1%$668/sqft |
Source: BICE & Associates #84584525 | ||
| 8/27/2020 | Listed for sale | $4,950,000$661/sqft |
Source: BICE & Associates #84584525 | ||
![[object Object]](https://photos.zillowstatic.com/fp/f4c9dde2ec3fd155910b1ff9b4a822d0-p_i.jpg)
