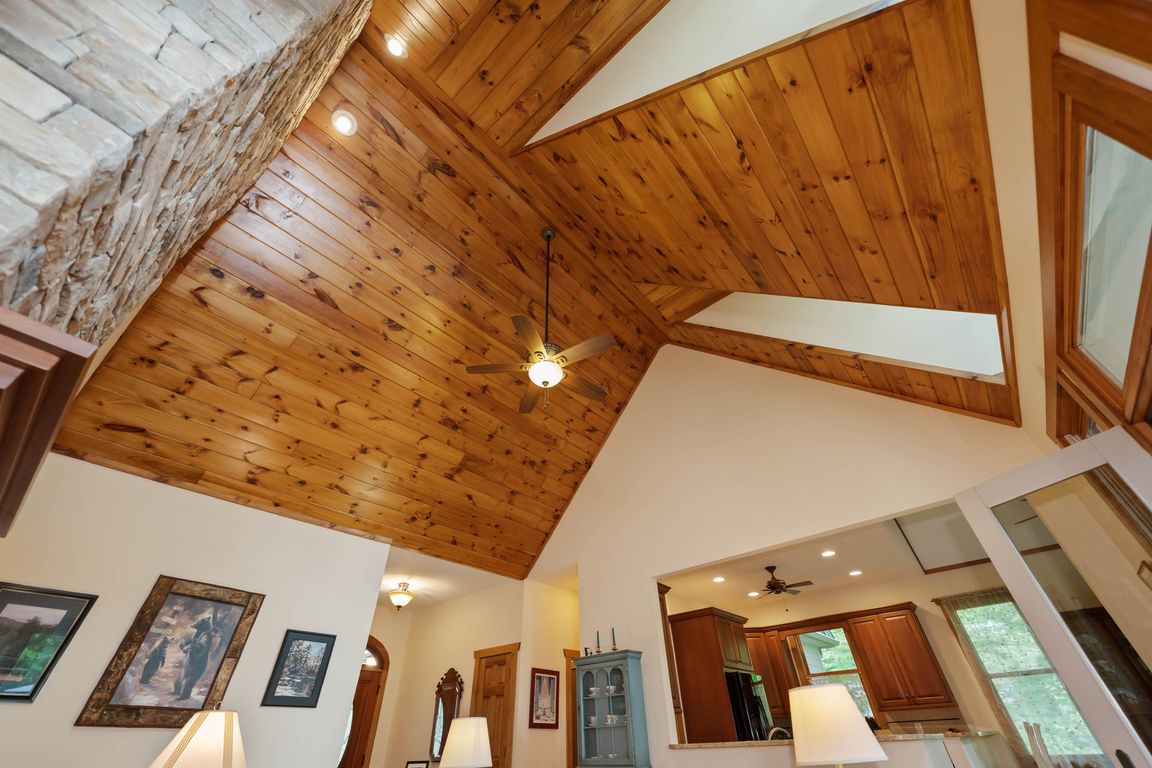
ActivePrice cut: $20K (8/18)
$775,000
3beds
2,218sqft
219 Hiwassee Rd, Lake Toxaway, NC 28747
3beds
2,218sqft
Single family residence
Built in 2009
0.66 Acres
2 Attached garage spaces
$349 price/sqft
$984 annually HOA fee
What's special
Remote-controlled gas fireplaceOak flooringSoaring vaulted ceilingGranite countertopsCharming rustic shedCeramic-tile bathroomsSlate-tiled entry
Now priced below its independent appraisal! This is your chance to own the luxury mountain retreat you’ve been dreaming of — perfectly set on a serene, private lake in the heart of the Blue Ridge Mountains. Designed by renowned architect Don Gardner, this exceptional home showcases: Custom cherry cabinetry and granite countertops ...
- 81 days
- on Zillow |
- 2,111 |
- 81 |
Source: Canopy MLS as distributed by MLS GRID,MLS#: 4264723
Travel times
Living Room
Kitchen
Primary Bedroom
Zillow last checked: 7 hours ago
Listing updated: August 18, 2025 at 06:22am
Listing Provided by:
Lizzie McGann lizzie.mcgann@allentate.com,
Allen Tate/Beverly-Hanks Brevard-Downtown
Source: Canopy MLS as distributed by MLS GRID,MLS#: 4264723
Facts & features
Interior
Bedrooms & bathrooms
- Bedrooms: 3
- Bathrooms: 2
- Full bathrooms: 2
- Main level bedrooms: 3
Primary bedroom
- Features: En Suite Bathroom, Garden Tub, Walk-In Closet(s)
- Level: Main
Bedroom s
- Level: Main
Bedroom s
- Level: Main
Bathroom full
- Level: Main
Bathroom full
- Level: Main
Bonus room
- Level: Basement
Dining room
- Level: Main
Kitchen
- Level: Main
Laundry
- Level: Main
Living room
- Level: Main
Heating
- Forced Air, Heat Pump, Other
Cooling
- Central Air
Appliances
- Included: Convection Oven, Dishwasher, Disposal, Down Draft, Refrigerator, Washer/Dryer
- Laundry: Laundry Room, Main Level, Sink
Features
- Built-in Features, Open Floorplan, Pantry, Storage, Walk-In Closet(s), Whirlpool
- Flooring: Slate, Tile, Wood
- Basement: Bath/Stubbed,Exterior Entry,Partially Finished,Storage Space,Walk-Out Access
- Attic: Pull Down Stairs
- Fireplace features: Gas Log, Living Room
Interior area
- Total structure area: 1,731
- Total interior livable area: 2,218 sqft
- Finished area above ground: 1,731
- Finished area below ground: 487
Video & virtual tour
Property
Parking
- Total spaces: 6
- Parking features: Circular Driveway, Attached Garage, Garage Faces Front, Keypad Entry, Garage on Main Level
- Attached garage spaces: 2
- Uncovered spaces: 4
Features
- Levels: One
- Stories: 1
- Patio & porch: Deck, Front Porch
- Exterior features: Storage
- Has view: Yes
- View description: Mountain(s), Water, Year Round
- Has water view: Yes
- Water view: Water
- Waterfront features: Boat Slip – Community, Waterfront
- Body of water: Indian Lake
Lot
- Size: 0.66 Acres
- Features: Views
Details
- Parcel number: 8523369585000
- Zoning: Res
- Special conditions: Standard
- Other equipment: Fuel Tank(s)
Construction
Type & style
- Home type: SingleFamily
- Property subtype: Single Family Residence
Materials
- Fiber Cement
- Roof: Shingle
Condition
- New construction: No
- Year built: 2009
Utilities & green energy
- Sewer: Septic Installed
- Water: Community Well
- Utilities for property: Electricity Connected, Fiber Optics, Propane, Underground Utilities
Community & HOA
Community
- Features: Boat Storage, Lake Access, Picnic Area, Recreation Area, Other
- Security: Security System
- Subdivision: Indian Lake Estates
HOA
- Has HOA: Yes
- HOA fee: $984 annually
- HOA name: Indian Lake Club
Location
- Region: Lake Toxaway
Financial & listing details
- Price per square foot: $349/sqft
- Tax assessed value: $678,390
- Annual tax amount: $2,970
- Date on market: 6/10/2025
- Listing terms: Cash,Conventional
- Electric utility on property: Yes
- Road surface type: Gravel, Paved