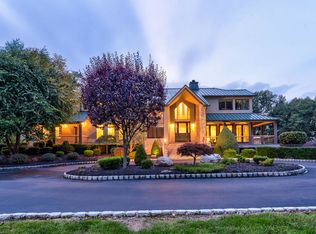Hidden Hilltop Gem. 5bdrm, 2.5ba Colonial on 4.73 +/- acres. Kitchen has stone counter tops dual ovens, and breakfast nook. Living room has built in book case, fireplace & picture windows. Beautiful views of NYC Skyline and Ocean in the distance. Large screened in porch. Large backyard with Flagstone patio. Detached 1bdrm guest cottage can be used as a rental. 2 story barn has approx 10 horse stalls. Upper area can be used for storage, arts & crafts, office, etc.
This property is off market, which means it's not currently listed for sale or rent on Zillow. This may be different from what's available on other websites or public sources.
