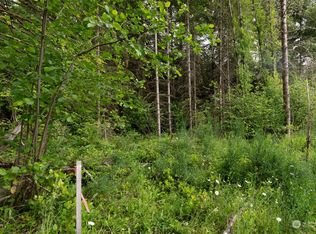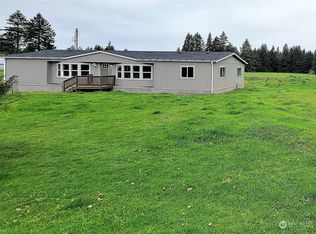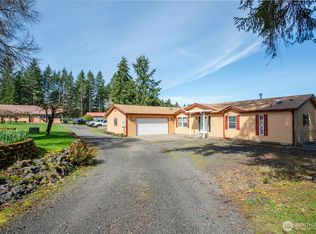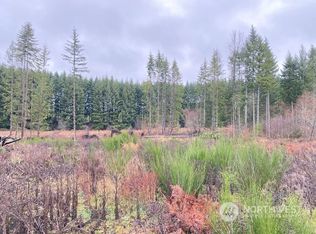Sold
Listed by:
Tucker Stanley,
Realty One Group Bold
Bought with: Dream Weavers Inc.
$699,999
219 Lindbeck Road, Napavine, WA 98565
4beds
2,394sqft
Manufactured On Land
Built in 1996
30.59 Acres Lot
$-- Zestimate®
$292/sqft
$1,961 Estimated rent
Home value
Not available
Estimated sales range
Not available
$1,961/mo
Zestimate® history
Loading...
Owner options
Explore your selling options
What's special
Farm with over 30 acres of pasture located in the desirable town of Napavine! Go to the outskirts of the town, turn down a dead end road & go clear to the end to find this dream property. This 4 bed/2 bath home is spotless & move in ready! Large primary suit has full bath with soaking tub. Oversized living room overlooks your farmland & old growth fruit trees. Bring your animals to this one! 40x60 barn has plenty of room for horse stables & hay storage. Grow your own vegetables & raise your own livestock! Park your vehicles in the 4 car garage. Sheds, shop & barn make this farm turn-key. The 30 acres is fenced w/ a picturesque pond & ready for livestock, motorcycles & recreational fun! Owner contract possible with 50% down.
Zillow last checked: 8 hours ago
Listing updated: June 15, 2023 at 04:47pm
Listed by:
Tucker Stanley,
Realty One Group Bold
Bought with:
Mark Weaver, 21037798
Dream Weavers Inc.
Source: NWMLS,MLS#: 2043791
Facts & features
Interior
Bedrooms & bathrooms
- Bedrooms: 4
- Bathrooms: 2
- Full bathrooms: 2
- Main level bedrooms: 4
Primary bedroom
- Level: Main
Bedroom
- Level: Main
Bedroom
- Level: Main
Bedroom
- Level: Main
Bathroom full
- Level: Main
Bathroom full
- Level: Main
Entry hall
- Level: Main
Kitchen with eating space
- Level: Main
Living room
- Level: Main
Utility room
- Level: Main
Heating
- Fireplace(s), Forced Air
Cooling
- None
Appliances
- Included: Dishwasher_, Refrigerator_, StoveRange_, Dishwasher, Refrigerator, StoveRange
Features
- Bath Off Primary, Ceiling Fan(s), Dining Room, Walk-In Pantry
- Flooring: Laminate, Carpet
- Windows: Double Pane/Storm Window
- Basement: None
- Number of fireplaces: 1
- Fireplace features: Wood Burning, Main Level: 1, Fireplace
Interior area
- Total structure area: 2,394
- Total interior livable area: 2,394 sqft
Property
Parking
- Total spaces: 10
- Parking features: RV Parking, Driveway, Detached Garage
- Garage spaces: 10
Features
- Levels: One
- Stories: 1
- Entry location: Main
- Patio & porch: Laminate, Wall to Wall Carpet, Bath Off Primary, Ceiling Fan(s), Double Pane/Storm Window, Dining Room, Vaulted Ceiling(s), Walk-In Pantry, Fireplace
- Has view: Yes
- View description: Territorial
- Waterfront features: Creek
Lot
- Size: 30.59 Acres
- Features: Dead End Street, Secluded, Value In Land, Barn, Cable TV, Deck, Fenced-Fully, Gated Entry, High Speed Internet, Outbuildings, Patio, RV Parking, Shop, Stable
- Topography: Equestrian,Level,PartialSlope
- Residential vegetation: Fruit Trees, Garden Space, Pasture, Wooded
Details
- Parcel number: 014908000000
- Special conditions: Standard
Construction
Type & style
- Home type: MobileManufactured
- Property subtype: Manufactured On Land
Materials
- Wood Products
- Foundation: Block, Tie Down
- Roof: Composition
Condition
- Year built: 1996
- Major remodel year: 1996
Utilities & green energy
- Sewer: Septic Tank
- Water: Individual Well
Community & neighborhood
Location
- Region: Winlock
- Subdivision: Napavine
Other
Other facts
- Body type: Triple Wide
- Listing terms: Cash Out,Conventional,FHA,Owner Will Carry,VA Loan
- Cumulative days on market: 778 days
Price history
| Date | Event | Price |
|---|---|---|
| 6/15/2023 | Sold | $699,999$292/sqft |
Source: | ||
| 5/19/2023 | Pending sale | $699,999$292/sqft |
Source: | ||
| 3/27/2023 | Price change | $699,999-3.4%$292/sqft |
Source: | ||
| 3/11/2023 | Listed for sale | $724,900$303/sqft |
Source: | ||
Public tax history
| Year | Property taxes | Tax assessment |
|---|---|---|
| 2024 | $1,585 +11.5% | $392,900 +16.7% |
| 2023 | $1,421 +24.7% | $336,700 +38.2% |
| 2021 | $1,139 +11.4% | $243,700 +18.4% |
Find assessor info on the county website
Neighborhood: 98596
Nearby schools
GreatSchools rating
- 6/10Napavine Elementary SchoolGrades: PK-6Distance: 2 mi
- 3/10Napavine Jr Sr High SchoolGrades: 7-12Distance: 2 mi
Schools provided by the listing agent
- Elementary: Napavine Elem
- Middle: Napavine Jnr Snr Hig
- High: Napavine Jnr Snr Hig
Source: NWMLS. This data may not be complete. We recommend contacting the local school district to confirm school assignments for this home.



