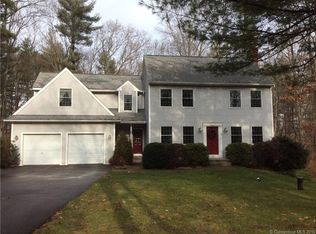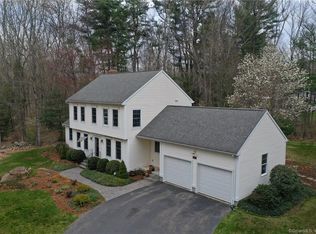Sold for $567,500
$567,500
219 Martin Road, Hebron, CT 06248
3beds
2,473sqft
Single Family Residence
Built in 1986
1.05 Acres Lot
$577,600 Zestimate®
$229/sqft
$3,305 Estimated rent
Home value
$577,600
$497,000 - $676,000
$3,305/mo
Zestimate® history
Loading...
Owner options
Explore your selling options
What's special
Welcome to 219 Martin Road in Hebron, CT - a beautifully updated and meticulously maintained, 2,490 square foot home offering comfort, style, and the perfect layout for everyday living and entertaining. This spacious 9-room Cape style home features 3 bedrooms and 2.5 baths, including a spacious primary suite complete with a full bath and generous closet space. Sunlight floods the interior through ample windows, enhancing the open and inviting floor plan. Hardwood floors flow through the formal living and dining rooms into the kitchen, which boasts island seating and opens seamlessly to the cozy family room with a fireplace. Additionally, there is a spacious 17x20 entertainment room which leads to the adjoining sunroom and out to a serene paver stone patio overlooking a tranquil koi pond with waterfall and brook-like features. Also, you will enjoy outdoor living at its finest with a large wood deck all set on a picturesque, lightly treed 1+ acre lot adorned with stonewalls, a firepit patio, and handy storage sheds. Additional highlights include first-floor laundry, an oversized 2-car attached garage, and approximately 400 square feet of finished space in the lower level. All of this nestled in a peaceful country setting, yet just minutes from town amenities, commuting routes, golf, stables, the Hebron Harvest Fairgrounds, and more. This home offers the ideal blend of comfort, charm, and convenience - ready to welcome you home.
Zillow last checked: 8 hours ago
Listing updated: December 09, 2025 at 10:02am
Listed by:
Cheryl A. Keithan (860)463-0900,
Coldwell Banker Realty 860-434-8600
Bought with:
Kimberly A. Tripp, RES.0783365
William Raveis Real Estate
Source: Smart MLS,MLS#: 24133029
Facts & features
Interior
Bedrooms & bathrooms
- Bedrooms: 3
- Bathrooms: 3
- Full bathrooms: 2
- 1/2 bathrooms: 1
Primary bedroom
- Features: Ceiling Fan(s), Dressing Room, Full Bath
- Level: Upper
Bedroom
- Features: Ceiling Fan(s)
- Level: Upper
Bedroom
- Features: Ceiling Fan(s)
- Level: Upper
Dining room
- Features: Hardwood Floor
- Level: Main
Family room
- Features: Fireplace, Hardwood Floor
- Level: Main
Family room
- Features: Wood Stove, French Doors, Wall/Wall Carpet
- Level: Main
- Area: 340 Square Feet
- Dimensions: 20 x 17
Kitchen
- Features: Granite Counters, Quartz Counters, Eating Space, Kitchen Island, Hardwood Floor
- Level: Main
Living room
- Features: Hardwood Floor
- Level: Main
Rec play room
- Level: Lower
Sun room
- Level: Main
Heating
- Hot Water, Propane
Cooling
- Ceiling Fan(s), Whole House Fan
Appliances
- Included: Electric Range, Refrigerator, Dishwasher, Water Heater
- Laundry: Main Level
Features
- Open Floorplan, Entrance Foyer
- Windows: Thermopane Windows
- Basement: Full,Partially Finished,Walk-Out Access
- Attic: Pull Down Stairs
- Number of fireplaces: 1
Interior area
- Total structure area: 2,473
- Total interior livable area: 2,473 sqft
- Finished area above ground: 2,473
Property
Parking
- Total spaces: 2
- Parking features: Attached, Garage Door Opener
- Attached garage spaces: 2
Features
- Patio & porch: Porch, Deck, Patio
- Exterior features: Rain Gutters, Stone Wall
Lot
- Size: 1.05 Acres
- Features: Few Trees
Details
- Additional structures: Shed(s)
- Parcel number: 1625876
- Zoning: R-1
Construction
Type & style
- Home type: SingleFamily
- Architectural style: Cape Cod
- Property subtype: Single Family Residence
Materials
- Clapboard
- Foundation: Concrete Perimeter
- Roof: Asphalt
Condition
- New construction: No
- Year built: 1986
Utilities & green energy
- Sewer: Septic Tank
- Water: Well
- Utilities for property: Cable Available
Green energy
- Energy efficient items: Windows
Community & neighborhood
Security
- Security features: Security System
Location
- Region: Hebron
Price history
| Date | Event | Price |
|---|---|---|
| 12/8/2025 | Sold | $567,500+1.5%$229/sqft |
Source: | ||
| 10/28/2025 | Pending sale | $559,300$226/sqft |
Source: | ||
| 10/18/2025 | Listed for sale | $559,300+86.4%$226/sqft |
Source: | ||
| 12/9/2019 | Sold | $300,000-4.8%$121/sqft |
Source: | ||
| 11/3/2019 | Pending sale | $315,000$127/sqft |
Source: ERA Blanchard & Rossetto, Inc. #170237805 Report a problem | ||
Public tax history
| Year | Property taxes | Tax assessment |
|---|---|---|
| 2025 | $8,017 +6.8% | $217,560 |
| 2024 | $7,506 +3.9% | $217,560 |
| 2023 | $7,221 +4.7% | $217,560 |
Find assessor info on the county website
Neighborhood: 06248
Nearby schools
GreatSchools rating
- NAGilead Hill SchoolGrades: PK-2Distance: 1 mi
- 7/10Rham Middle SchoolGrades: 7-8Distance: 3.2 mi
- 9/10Rham High SchoolGrades: 9-12Distance: 3.2 mi
Schools provided by the listing agent
- High: RHAM
Source: Smart MLS. This data may not be complete. We recommend contacting the local school district to confirm school assignments for this home.
Get pre-qualified for a loan
At Zillow Home Loans, we can pre-qualify you in as little as 5 minutes with no impact to your credit score.An equal housing lender. NMLS #10287.
Sell for more on Zillow
Get a Zillow Showcase℠ listing at no additional cost and you could sell for .
$577,600
2% more+$11,552
With Zillow Showcase(estimated)$589,152

