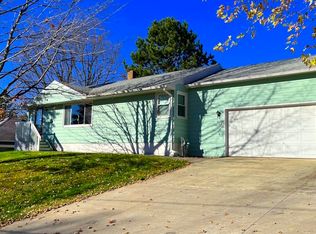Sold for $325,000 on 07/15/25
$325,000
219 Mygatt Ave, Duluth, MN 55803
2beds
1,152sqft
Single Family Residence
Built in 1925
6,098.4 Square Feet Lot
$332,800 Zestimate®
$282/sqft
$1,633 Estimated rent
Home value
$332,800
$293,000 - $379,000
$1,633/mo
Zestimate® history
Loading...
Owner options
Explore your selling options
What's special
A true gem! Low maintenance, turn key, updated Craftsman style bungalow in the heart of Hunters Park. As you enter this home through the beautifully covered front porch it looks like it could be out of a magazine with its crisp clean lines. The spacious living room with transom windows on both sides and a large picture window out front give so much natural light. An open concept dining room with its built in bench seating adds to the character and 2 more large windows make this room feel so bright and comfortable. The remainder of the main floor features an updated kitchen, 2 bedrooms (1 of which is very large), 1 updated full bathroom and a small walk-through room that could double as a home office. Outside from the rear of the house is a great little back yard with 2 decks to enjoy. There is also a newer 1 stall detached garage. The basement is unfinished, has full laundry, and with its built in shelving creates a generous amount of storage. You'll be surprised by the charm and character of this house, it is ready to move right in...set up a showing today!
Zillow last checked: 8 hours ago
Listing updated: July 15, 2025 at 06:04pm
Listed by:
Brian Rud 218-340-5412,
Messina & Associates Real Estate
Bought with:
Conner Linde, MN 40559710
Real Estate Consultants
Source: Lake Superior Area Realtors,MLS#: 6119278
Facts & features
Interior
Bedrooms & bathrooms
- Bedrooms: 2
- Bathrooms: 1
- Full bathrooms: 1
- Main level bedrooms: 1
Bedroom
- Description: Main Floor Bedroom
- Level: Main
- Area: 99 Square Feet
- Dimensions: 9 x 11
Bedroom
- Description: Large bedroom overlooking the back yard and door out to your patio.
- Level: Main
- Area: 276 Square Feet
- Dimensions: 12 x 23
Dining room
- Description: Open concept dining room with bench seating
- Level: Main
- Area: 108 Square Feet
- Dimensions: 9 x 12
Kitchen
- Description: Updated kitchen with great natural light
- Level: Main
- Area: 100 Square Feet
- Dimensions: 10 x 10
Living room
- Description: Bright living room with gas fireplace!
- Level: Main
- Area: 180 Square Feet
- Dimensions: 12 x 15
Office
- Description: Work from home in this great office space!
- Level: Main
- Area: 90 Square Feet
- Dimensions: 9 x 10
Heating
- Forced Air, Natural Gas
Features
- Flooring: Hardwood Floors
- Basement: Full,Unfinished
- Number of fireplaces: 1
- Fireplace features: Gas
Interior area
- Total interior livable area: 1,152 sqft
- Finished area above ground: 1,152
- Finished area below ground: 0
Property
Parking
- Total spaces: 1
- Parking features: Off Street, Asphalt, Detached
- Garage spaces: 1
- Has uncovered spaces: Yes
Features
- Patio & porch: Deck
- Has view: Yes
- View description: Typical
Lot
- Size: 6,098 sqft
- Dimensions: 50 x 123
Details
- Parcel number: 010387003130
Construction
Type & style
- Home type: SingleFamily
- Architectural style: Bungalow
- Property subtype: Single Family Residence
Materials
- Stucco, Frame/Wood
- Foundation: Stone
Condition
- Previously Owned
- Year built: 1925
Utilities & green energy
- Electric: Minnesota Power
- Sewer: Public Sewer
- Water: Public
Community & neighborhood
Location
- Region: Duluth
Other
Other facts
- Listing terms: Cash,Conventional
Price history
| Date | Event | Price |
|---|---|---|
| 7/15/2025 | Sold | $325,000$282/sqft |
Source: | ||
| 5/31/2025 | Pending sale | $325,000$282/sqft |
Source: | ||
| 5/13/2025 | Listed for sale | $325,000+14.8%$282/sqft |
Source: | ||
| 7/27/2023 | Sold | $283,000+23%$246/sqft |
Source: | ||
| 6/21/2023 | Pending sale | $230,000$200/sqft |
Source: | ||
Public tax history
| Year | Property taxes | Tax assessment |
|---|---|---|
| 2024 | $3,114 +11.4% | $258,500 +10.6% |
| 2023 | $2,796 +9.7% | $233,800 +15.4% |
| 2022 | $2,548 +1.4% | $202,600 +17.1% |
Find assessor info on the county website
Neighborhood: Hunters Park
Nearby schools
GreatSchools rating
- 8/10Congdon Park Elementary SchoolGrades: K-5Distance: 1.2 mi
- 7/10Ordean East Middle SchoolGrades: 6-8Distance: 1.1 mi
- 10/10East Senior High SchoolGrades: 9-12Distance: 1.3 mi

Get pre-qualified for a loan
At Zillow Home Loans, we can pre-qualify you in as little as 5 minutes with no impact to your credit score.An equal housing lender. NMLS #10287.
