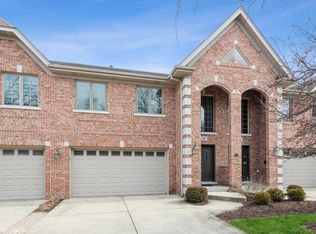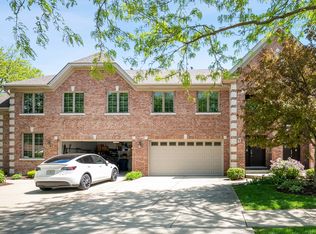Distinctive Itasca Townhome - Builders Model Unit Impeccably built brick townhome w/ stunning details. 4 bedroom - 4 full baths - plus den/office - 3 car garage (tandem) + Kitchen: Viking, stainless steel, granite, custom cabinets + Fireplaces: Living Room & Master Bedroom + Master bathroom in marble with Jacuzzi + Vaulted ceilings - Bathrooms w/ skylights + Beautifully detailed finished basement w/ wet-bar & walkout + Tandem garage fits 3 full-size cars
This property is off market, which means it's not currently listed for sale or rent on Zillow. This may be different from what's available on other websites or public sources.


