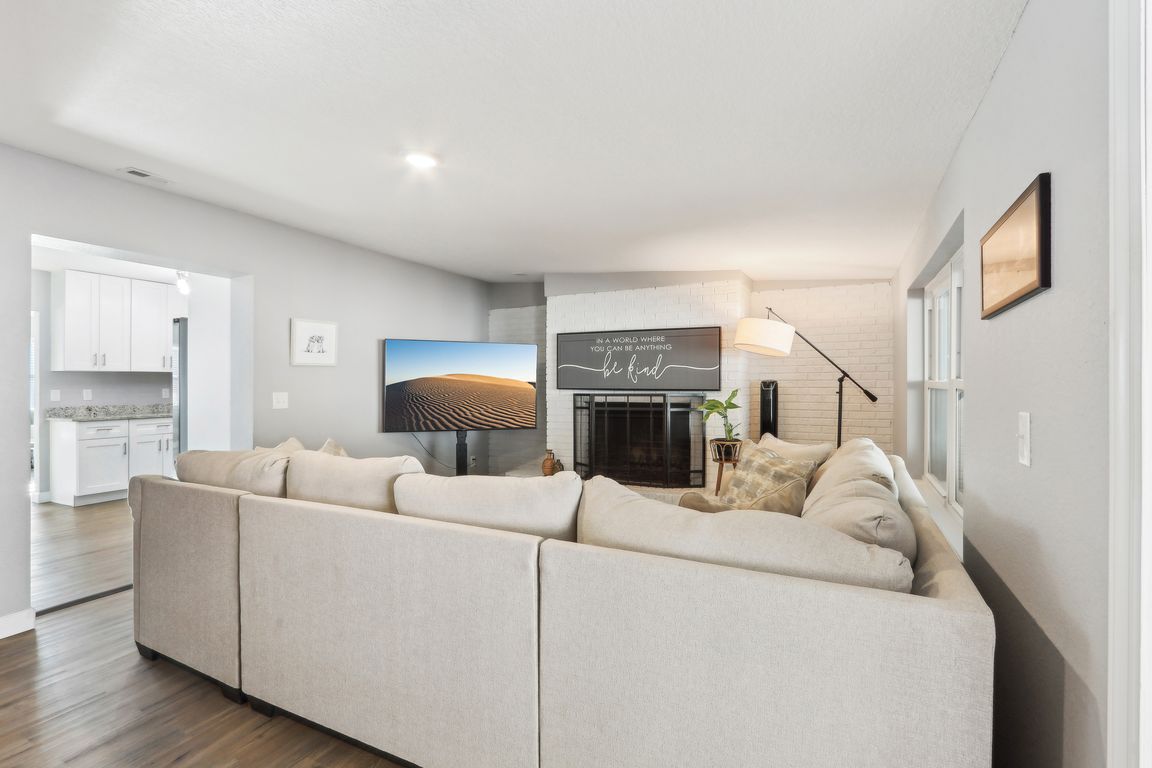
For salePrice cut: $55K (9/30)
$439,999
3beds
2,459sqft
219 N Rossiter St, Mount Dora, FL 32757
3beds
2,459sqft
Single family residence
Built in 1959
9,118 sqft
Open parking
$179 price/sqft
What's special
Modern upgradesShaker-style cabinetryRenovated bathroomsSleek granite countertopsFamily roomOversized corner lotCorner lot
MIND-BLOWING PRICE IMPROVEMENT! Don't wait any longer! “Someplace Special” Mount Dora Home that is *STYLISH * MOVE-IN READY * IMMACULATE * SPACIOUS* OPEN FLOORPLAN* FURNISHED* --Fabulous 2nd home or rental--This ideally located Mount Dora home is walkable to downtown, yet enough distance away from congestion and crowds during festivals. ...
- 215 days |
- 954 |
- 38 |
Likely to sell faster than
Source: Stellar MLS,MLS#: G5094553 Originating MLS: Lake and Sumter
Originating MLS: Lake and Sumter
Travel times
Family Room
Kitchen
Primary Bedroom
Zillow last checked: 7 hours ago
Listing updated: October 18, 2025 at 10:07am
Listing Provided by:
Robin Skaggs 336-689-7412,
COLDWELL BANKER VANGUARD EDGE 800-948-0938
Source: Stellar MLS,MLS#: G5094553 Originating MLS: Lake and Sumter
Originating MLS: Lake and Sumter

Facts & features
Interior
Bedrooms & bathrooms
- Bedrooms: 3
- Bathrooms: 2
- Full bathrooms: 2
Primary bedroom
- Features: Walk-In Closet(s)
- Level: First
- Area: 392.4 Square Feet
- Dimensions: 21.8x18
Bedroom 2
- Features: Built-in Closet
- Level: First
- Area: 129.8 Square Feet
- Dimensions: 11.8x11
Bedroom 3
- Features: Built-in Closet
- Level: First
- Area: 178.18 Square Feet
- Dimensions: 15.1x11.8
Dining room
- Level: First
- Area: 140 Square Feet
- Dimensions: 14x10
Family room
- Features: No Closet
- Level: First
- Area: 351 Square Feet
- Dimensions: 26x13.5
Kitchen
- Features: Built-in Closet
- Level: First
- Area: 136.8 Square Feet
- Dimensions: 12x11.4
Living room
- Level: First
- Area: 209.3 Square Feet
- Dimensions: 16.1x13
Heating
- Electric, Heat Pump
Cooling
- Central Air
Appliances
- Included: Dishwasher, Dryer, Electric Water Heater, Microwave, Range, Refrigerator, Washer
- Laundry: Laundry Room
Features
- Ceiling Fan(s), Living Room/Dining Room Combo, Open Floorplan, Primary Bedroom Main Floor, Split Bedroom, Stone Counters, Walk-In Closet(s)
- Flooring: Luxury Vinyl
- Windows: Blinds, Insulated Windows, Window Treatments
- Has fireplace: Yes
- Fireplace features: Family Room, Wood Burning
- Furnished: Yes
Interior area
- Total structure area: 2,459
- Total interior livable area: 2,459 sqft
Video & virtual tour
Property
Parking
- Parking features: Driveway
- Has uncovered spaces: Yes
Features
- Levels: One
- Stories: 1
- Patio & porch: Covered, Patio, Screened
- Exterior features: Private Mailbox, Storage
- Fencing: Fenced,Wood
Lot
- Size: 9,118 Square Feet
- Dimensions: 100 x 96
- Features: Cleared, Corner Lot, City Lot
Details
- Parcel number: 321927120000C00101
- Zoning: R-1
- Special conditions: None
Construction
Type & style
- Home type: SingleFamily
- Architectural style: Ranch
- Property subtype: Single Family Residence
Materials
- Block
- Foundation: Slab
- Roof: Shingle
Condition
- Completed
- New construction: No
- Year built: 1959
Utilities & green energy
- Sewer: Public Sewer
- Water: Public
- Utilities for property: Public, Water Connected
Community & HOA
Community
- Subdivision: MOUNT DORA KIMBALLS
HOA
- Has HOA: No
- Pet fee: $0 monthly
Location
- Region: Mount Dora
Financial & listing details
- Price per square foot: $179/sqft
- Tax assessed value: $409,252
- Annual tax amount: $7,717
- Date on market: 3/27/2025
- Listing terms: Cash,Conventional
- Ownership: Fee Simple
- Total actual rent: 0
- Road surface type: Paved, Asphalt