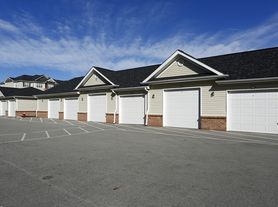Welcome to 219 Newport Drive, a stunning 3-bedroom, 2.5-bath home located in the highly sought-after neighborhood of Williamsburg Plantation in Jacksonville, NC. This beautifully designed property combines comfort, style, and functionality, making it a perfect place to call home.
The first floor features an inviting open floor plan that connects the living, dining, and kitchen areas seamlessly, providing a spacious feel ideal for entertaining or relaxing. The kitchen offers ample counter space and a convenient layout that makes cooking a pleasure.
One of the standout features of this home is the sought-after first-floor primary bedroom suite. The master bath is a private retreat, boasting a dual-sink vanity, a relaxing garden tub, and a separate shower. Upstairs, you'll find two additional bedrooms and a full bath, providing plenty of room for family, guests, or a home office.
Outside, the property offers a welcoming yard, ideal for outdoor enjoyment, gatherings, or just soaking up the sunshine. The Williamsburg Plantation community is conveniently located near shopping, dining, and an easy commute to Camp Lejeune.
Don't miss the opportunity to make 219 Newport Drive your new home schedule a showing today!
House for rent
$1,695/mo
219 Newport Dr, Jacksonville, NC 28540
3beds
2,100sqft
Price may not include required fees and charges.
Singlefamily
Available now
Cats, small dogs OK
Central air, ceiling fan
Hookup - dryer laundry
2 Parking spaces parking
Electric, heat pump, fireplace
What's special
Open floor planWelcoming yardFirst-floor primary bedroom suiteSpacious feel
- 5 days
- on Zillow |
- -- |
- -- |
Travel times
Renting now? Get $1,000 closer to owning
Unlock a $400 renter bonus, plus up to a $600 savings match when you open a Foyer+ account.
Offers by Foyer; terms for both apply. Details on landing page.
Facts & features
Interior
Bedrooms & bathrooms
- Bedrooms: 3
- Bathrooms: 3
- Full bathrooms: 2
- 1/2 bathrooms: 1
Heating
- Electric, Heat Pump, Fireplace
Cooling
- Central Air, Ceiling Fan
Appliances
- Included: Dishwasher, Range, Refrigerator
- Laundry: Hookup - Dryer, Washer/Dryer Hookup
Features
- Ceiling Fan(s)
- Flooring: Carpet, Laminate, Wood
- Has fireplace: Yes
Interior area
- Total interior livable area: 2,100 sqft
Property
Parking
- Total spaces: 2
- Details: Contact manager
Features
- Stories: 2
- Exterior features: Contact manager
Details
- Parcel number: 058343
Construction
Type & style
- Home type: SingleFamily
- Property subtype: SingleFamily
Condition
- Year built: 2002
Community & HOA
Location
- Region: Jacksonville
Financial & listing details
- Lease term: Contact For Details
Price history
| Date | Event | Price |
|---|---|---|
| 9/29/2025 | Listed for rent | $1,695-1.7%$1/sqft |
Source: Hive MLS #100533263 | ||
| 8/5/2025 | Listing removed | $1,725$1/sqft |
Source: Zillow Rentals | ||
| 7/22/2025 | Price change | $1,725-5.5%$1/sqft |
Source: Zillow Rentals | ||
| 6/25/2025 | Listed for rent | $1,825+82.5%$1/sqft |
Source: Zillow Rentals | ||
| 3/15/2017 | Listing removed | $1,000 |
Source: Hometown Property Management and Rentals | ||
