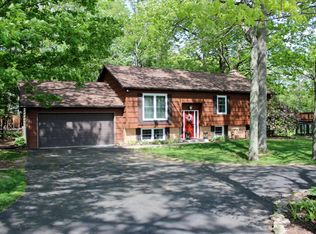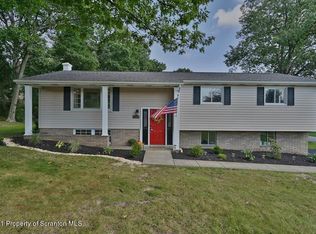Sold for $350,000 on 06/23/25
$350,000
219 Noble Rd, Clarks Summit, PA 18411
3beds
1,585sqft
Residential, Single Family Residence
Built in 1970
0.92 Acres Lot
$366,600 Zestimate®
$221/sqft
$2,308 Estimated rent
Home value
$366,600
$308,000 - $433,000
$2,308/mo
Zestimate® history
Loading...
Owner options
Explore your selling options
What's special
Move right into this Abington Heights home and have the family ready for the start of school in the fall. Walking up the front stairs you are welcomed by a bright home with hardwood floors and vaulted ceilings. A spacious open living room, dining room with walk out to deck, and remodeled kitchen with plenty of cabinets, tile backsplash, quartz counters, and stainless steel appliances make this a great home for entertaining and family celebrations. Off the dining room is the deck with stairs down to the amazing fully fenced flat yard with 2 storage sheds. 2 brand new bathrooms on the main floor, primary bath featuring a walk-in shower. The lower level is finished with family room that has a wet bar, gas fireplace and walk out to screened room. A half bath with laundry room completes the lower level. This home has a side entry 2 car garage. New roof 2022, new hot water heater 2024, new central air 2024, new kitchen 2022, new bathrooms 2025 are some of features you will enjoy.
Zillow last checked: 8 hours ago
Listing updated: June 24, 2025 at 04:19am
Listed by:
SHERYL A MURPHY,
CLASSIC PROPERTIES
Bought with:
Jessica Ruddy, AB068776
C21 Jack Ruddy Real Estate
Source: GSBR,MLS#: SC251877
Facts & features
Interior
Bedrooms & bathrooms
- Bedrooms: 3
- Bathrooms: 3
- Full bathrooms: 2
- 1/2 bathrooms: 1
Primary bedroom
- Description: En-Suite Bath
- Area: 154 Square Feet
- Dimensions: 11 x 14
Bedroom 2
- Description: Wall To Wall
- Area: 120 Square Feet
- Dimensions: 10 x 12
Bedroom 3
- Description: Wall To Wall
- Area: 120 Square Feet
- Dimensions: 10 x 12
Primary bathroom
- Description: New,Walk In Tiled Shower
- Area: 49 Square Feet
- Dimensions: 7 x 7
Bathroom 2
- Description: New,Large Vanity,Tiled Floor
- Area: 49 Square Feet
- Dimensions: 7 x 7
Bathroom 3
- Description: 1/2 Bath With Laundry
- Area: 66 Square Feet
- Dimensions: 11 x 6
Dining room
- Description: Hdwd Floor, Vaulted Ceiling
- Area: 144 Square Feet
- Dimensions: 12 x 12
Family room
- Description: Gas Fireplace,Wet Bar,Walk Out To Screened Room
- Area: 391 Square Feet
- Dimensions: 17 x 23
Kitchen
- Description: Tile Floor, Ss Appliances
- Area: 132 Square Feet
- Dimensions: 11 x 12
Living room
- Description: Hdwd Floor, Vaulted Ceiling
- Area: 144 Square Feet
- Dimensions: 12 x 12
Heating
- Electric, Natural Gas
Cooling
- Central Air
Appliances
- Included: Built-In Range, Dishwasher, Microwave, Built-In Refrigerator
- Laundry: In Bathroom
Features
- Bar, Entrance Foyer, Eat-in Kitchen, Cathedral Ceiling(s)
- Flooring: Carpet, Luxury Vinyl, Hardwood, Ceramic Tile
- Basement: Daylight,Walk-Out Access,Interior Entry,Finished,Full
- Attic: Crawl Opening
- Number of fireplaces: 1
- Fireplace features: Family Room, Free Standing
Interior area
- Total structure area: 1,585
- Total interior livable area: 1,585 sqft
- Finished area above ground: 1,050
- Finished area below ground: 535
Property
Parking
- Total spaces: 2
- Parking features: Asphalt, Garage, Garage Faces Side
- Garage spaces: 2
Features
- Stories: 2
- Patio & porch: Deck
- Exterior features: Storage
- Fencing: Back Yard
- Frontage length: 100.00
Lot
- Size: 0.92 Acres
- Dimensions: 200 x 200
- Features: Corner Lot, Level, Few Trees
Details
- Parcel number: 09003010022
- Zoning: R1
Construction
Type & style
- Home type: SingleFamily
- Property subtype: Residential, Single Family Residence
Materials
- Vinyl Siding
- Foundation: Block
- Roof: Composition
Condition
- New construction: No
- Year built: 1970
Utilities & green energy
- Electric: 200 or Less Amp Service
- Sewer: Public Sewer
- Water: Public
- Utilities for property: Cable Available, Natural Gas Connected, Water Connected, Sewer Connected, Electricity Connected
Community & neighborhood
Security
- Security features: Smoke Detector(s)
Location
- Region: Clarks Summit
Other
Other facts
- Listing terms: Cash,USDA Loan,VA Loan,FHA,Conventional
- Road surface type: Asphalt
Price history
| Date | Event | Price |
|---|---|---|
| 6/23/2025 | Sold | $350,000-1.4%$221/sqft |
Source: | ||
| 5/12/2025 | Pending sale | $355,000$224/sqft |
Source: | ||
| 5/7/2025 | Price change | $355,000-1.4%$224/sqft |
Source: | ||
| 4/25/2025 | Listed for sale | $360,000+20.5%$227/sqft |
Source: | ||
| 9/1/2022 | Sold | $298,750-6.3%$188/sqft |
Source: | ||
Public tax history
| Year | Property taxes | Tax assessment |
|---|---|---|
| 2024 | $6,114 -8.4% | $28,000 -12.5% |
| 2023 | $6,672 +2% | $32,000 |
| 2022 | $6,539 | $32,000 |
Find assessor info on the county website
Neighborhood: 18411
Nearby schools
GreatSchools rating
- 5/10Clarks Summit El SchoolGrades: K-4Distance: 1 mi
- 6/10Abington Heights Middle SchoolGrades: 5-8Distance: 2.1 mi
- 10/10Abington Heights High SchoolGrades: 9-12Distance: 0.1 mi

Get pre-qualified for a loan
At Zillow Home Loans, we can pre-qualify you in as little as 5 minutes with no impact to your credit score.An equal housing lender. NMLS #10287.
Sell for more on Zillow
Get a free Zillow Showcase℠ listing and you could sell for .
$366,600
2% more+ $7,332
With Zillow Showcase(estimated)
$373,932
