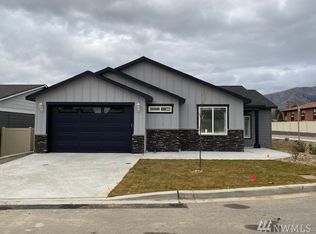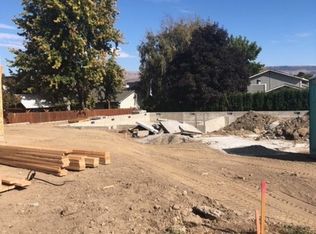Welcome to Pershing Place! This beautiful 3 bedroom home is located close to shopping, hospitals and inside city limits. Here are just a few of its wonderful features: The dining room & family room are just off the kitchen, large windows for plenty of natural light and a cozy fireplace. Home comes complete with front & backyard landscaping and so much more! Lot 3.
This property is off market, which means it's not currently listed for sale or rent on Zillow. This may be different from what's available on other websites or public sources.



