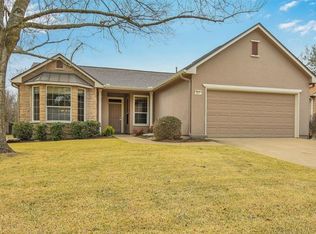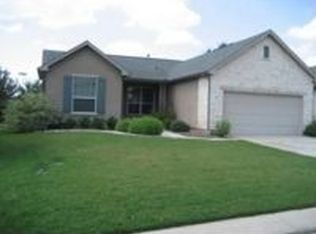Sold on 08/29/25
Street View
Price Unknown
219 Red Poppy Trl, Georgetown, TX 78633
--beds
2baths
1,550sqft
SingleFamily
Built in 2000
6,899 Square Feet Lot
$326,100 Zestimate®
$--/sqft
$1,930 Estimated rent
Home value
$326,100
$307,000 - $349,000
$1,930/mo
Zestimate® history
Loading...
Owner options
Explore your selling options
What's special
219 Red Poppy Trl, Georgetown, TX 78633 is a single family home that contains 1,550 sq ft and was built in 2000. It contains 2 bathrooms.
The Zestimate for this house is $326,100. The Rent Zestimate for this home is $1,930/mo.
Facts & features
Interior
Bedrooms & bathrooms
- Bathrooms: 2
Heating
- Other
Cooling
- Central
Features
- Has fireplace: Yes
Interior area
- Total interior livable area: 1,550 sqft
Property
Parking
- Parking features: Garage - Attached
Features
- Exterior features: Brick
Lot
- Size: 6,899 sqft
Details
- Parcel number: R20993110020025
Construction
Type & style
- Home type: SingleFamily
Materials
- Foundation: Slab
Condition
- Year built: 2000
Community & neighborhood
Location
- Region: Georgetown
HOA & financial
HOA
- Has HOA: Yes
- HOA fee: $98 monthly
Price history
| Date | Event | Price |
|---|---|---|
| 8/29/2025 | Sold | -- |
Source: Agent Provided | ||
| 7/24/2025 | Contingent | $339,000$219/sqft |
Source: | ||
| 7/22/2025 | Listed for sale | $339,000-1.5%$219/sqft |
Source: | ||
| 7/1/2025 | Listing removed | $344,000$222/sqft |
Source: | ||
| 5/30/2025 | Price change | $344,000-3.1%$222/sqft |
Source: | ||
Public tax history
| Year | Property taxes | Tax assessment |
|---|---|---|
| 2024 | $6,085 -4.4% | $334,479 +12.2% |
| 2023 | $6,361 | $298,102 +10% |
| 2022 | -- | $271,002 +10% |
Find assessor info on the county website
Neighborhood: Sun City
Nearby schools
GreatSchools rating
- 8/10Jo Ann Ford Elementary SchoolGrades: PK-5Distance: 0.8 mi
- 7/10Douglas Benold Middle SchoolGrades: 6-8Distance: 3.3 mi
- 3/10Chip Richarte High SchoolGrades: 9-12Distance: 4.7 mi
Get a cash offer in 3 minutes
Find out how much your home could sell for in as little as 3 minutes with a no-obligation cash offer.
Estimated market value
$326,100
Get a cash offer in 3 minutes
Find out how much your home could sell for in as little as 3 minutes with a no-obligation cash offer.
Estimated market value
$326,100

