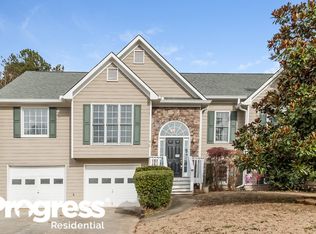Closed
$505,000
219 Regency Ct, Acworth, GA 30102
4beds
3,325sqft
Single Family Residence
Built in 1996
0.38 Acres Lot
$570,400 Zestimate®
$152/sqft
$3,012 Estimated rent
Home value
$570,400
$542,000 - $605,000
$3,012/mo
Zestimate® history
Loading...
Owner options
Explore your selling options
What's special
Welcome to this beautifully well-maintained home in a quiet cul-de-sac minutes to Lake Allatoona and downtown Woodstock. This move in ready 4-bedroom, 3-bathroom home offers the perfect combination of comfort, elegance, and entertainment. With its charming curb appeal and premium location, this property is an oasis for those seeking a serene lifestyle. Step through the inviting front door into a light-filled foyer that flows seamlessly into a second living area with a bedroom and bathroom, perfect for a game room or in-law suite. Step outside into your private backyard paradise, where an in-ground pool and large hot tub takes center stage. The expansive patio area and multiple decks are perfect for summer barbecues, lounging, or enjoying evenings under the stars. A poolside pergola and fire pit elevate the outdoor experience. The heart of the home is the updated kitchen, boasting ample cabinetry, pull outs for spices and two trash cans, stainless steel appliances, touch faucet, commercial grade lighting and a cozy breakfast nook overlooking the gorgeous pool. Adjacent to the kitchen, opens the large living room and dining room with tons of natural light pouring in. Upstairs, retreat to the expansive primary suite, complete with two walk-in closets and an en-suite bathroom featuring dual vanities, a soaking tub, and a separate shower. Two additional generously sized bedrooms share a well-appointed bathroom, offering space and comfort for family or guests. The oversized garage provides ample storage for tools and equipment. The entire interior of the home has just been painted. With its desirable cul-de-sac location, spacious layout, and exceptional outdoor features, this home is a rare gem waiting to welcome its new owners.
Zillow last checked: 8 hours ago
Listing updated: March 25, 2025 at 01:32pm
Listed by:
Andrea Reed 4042340956,
Atlanta Communities
Bought with:
Madison Harrison, 440319
Path & Post
Source: GAMLS,MLS#: 10428899
Facts & features
Interior
Bedrooms & bathrooms
- Bedrooms: 4
- Bathrooms: 3
- Full bathrooms: 3
Dining room
- Features: Dining Rm/Living Rm Combo
Kitchen
- Features: Breakfast Area, Breakfast Room, Kitchen Island, Pantry
Heating
- Central, Natural Gas
Cooling
- Ceiling Fan(s), Central Air
Appliances
- Included: Dishwasher, Disposal, Dryer, Gas Water Heater, Microwave, Refrigerator, Washer
- Laundry: In Basement, Laundry Closet
Features
- Double Vanity, In-Law Floorplan, Tray Ceiling(s), Vaulted Ceiling(s), Walk-In Closet(s), Wet Bar
- Flooring: Carpet, Hardwood, Tile
- Windows: Bay Window(s), Double Pane Windows
- Basement: None
- Number of fireplaces: 1
- Fireplace features: Family Room, Gas Log, Living Room
- Common walls with other units/homes: No Common Walls
Interior area
- Total structure area: 3,325
- Total interior livable area: 3,325 sqft
- Finished area above ground: 3,325
- Finished area below ground: 0
Property
Parking
- Total spaces: 6
- Parking features: Garage, Garage Door Opener
- Has garage: Yes
Features
- Levels: Multi/Split
- Patio & porch: Deck, Patio, Porch
- Has private pool: Yes
- Pool features: In Ground
- Fencing: Back Yard,Fenced,Privacy,Wood
- Waterfront features: No Dock Or Boathouse
- Body of water: None
Lot
- Size: 0.38 Acres
- Features: Cul-De-Sac, Level, Private
Details
- Parcel number: 21N11G 061
Construction
Type & style
- Home type: SingleFamily
- Architectural style: Traditional
- Property subtype: Single Family Residence
Materials
- Other, Stone, Stucco
- Foundation: Slab
- Roof: Composition
Condition
- Resale
- New construction: No
- Year built: 1996
Utilities & green energy
- Sewer: Public Sewer
- Water: Public
- Utilities for property: Cable Available, Electricity Available, High Speed Internet, Natural Gas Available, Phone Available, Sewer Available, Underground Utilities, Water Available
Community & neighborhood
Security
- Security features: Smoke Detector(s)
Community
- Community features: None
Location
- Region: Acworth
- Subdivision: Regency Woods
HOA & financial
HOA
- Has HOA: Yes
- HOA fee: $275 annually
- Services included: Management Fee
Other
Other facts
- Listing agreement: Exclusive Right To Sell
- Listing terms: Cash,Conventional,FHA,VA Loan
Price history
| Date | Event | Price |
|---|---|---|
| 3/21/2025 | Sold | $505,000-3.8%$152/sqft |
Source: | ||
| 3/3/2025 | Pending sale | $524,900$158/sqft |
Source: | ||
| 2/11/2025 | Price change | $524,900-0.9%$158/sqft |
Source: | ||
| 12/19/2024 | Listed for sale | $529,900+228.3%$159/sqft |
Source: | ||
| 4/30/1997 | Sold | $161,400$49/sqft |
Source: Public Record | ||
Public tax history
| Year | Property taxes | Tax assessment |
|---|---|---|
| 2024 | $1,163 -10% | $204,668 +0.1% |
| 2023 | $1,292 +31.6% | $204,392 +22.9% |
| 2022 | $981 +2.5% | $166,316 +21% |
Find assessor info on the county website
Neighborhood: 30102
Nearby schools
GreatSchools rating
- 5/10Boston Elementary SchoolGrades: PK-5Distance: 0.8 mi
- 7/10E.T. Booth Middle SchoolGrades: 6-8Distance: 2 mi
- 8/10Etowah High SchoolGrades: 9-12Distance: 1.9 mi
Schools provided by the listing agent
- Elementary: Boston
- Middle: Booth
- High: Etowah
Source: GAMLS. This data may not be complete. We recommend contacting the local school district to confirm school assignments for this home.
Get a cash offer in 3 minutes
Find out how much your home could sell for in as little as 3 minutes with a no-obligation cash offer.
Estimated market value
$570,400
Get a cash offer in 3 minutes
Find out how much your home could sell for in as little as 3 minutes with a no-obligation cash offer.
Estimated market value
$570,400
