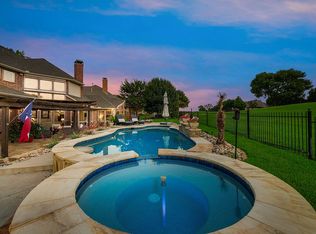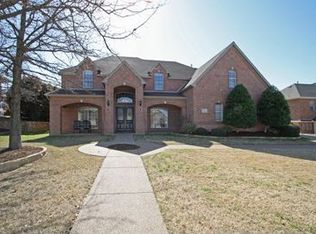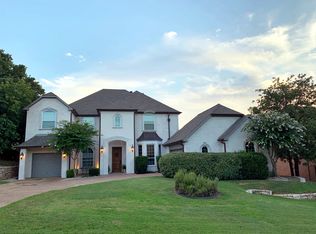Sold
Price Unknown
219 Ridge View Ln, Trophy Club, TX 76262
4beds
3,928sqft
Single Family Residence
Built in 1998
0.29 Acres Lot
$1,110,300 Zestimate®
$--/sqft
$5,362 Estimated rent
Home value
$1,110,300
$1.04M - $1.18M
$5,362/mo
Zestimate® history
Loading...
Owner options
Explore your selling options
What's special
Welcome to your dream home located in the picturesque Eagles Ridge community, situated on the #5 hole of Whitworth Golf Course. This thoughtfully designed residence features an open floor plan, inviting natural light. Enjoy the serene beauty of the rolling terrain and native trees in Trophy Club. Step outside to discover your private backyard oasis, complete with a sparkling pool, relaxing spa, and a covered patio, all offering breathtaking views. The interior showcases elegant hardwood flooring in the main living areas and a fresh color palette that adds a modern touch. Many updates found throughout the home such as premium carpet, fresh paint, new lighting, new countertops, new sinks and faucets and more. The kitchen offers stainless steel appliances and wine fridge. Conveniently, the primary suite, a dedicated study, and a guest suite are all located on the ground floor. Upstairs, you’ll find a spacious game room and two additional bedrooms, perfect for family or guests. This unique neighborhood offers the added benefit of no HOA or PID fees. Just a short walk to the trail head around Lake Grapevine. Don’t miss the opportunity to make this exceptional property your new home!
Zillow last checked: 8 hours ago
Listing updated: June 06, 2025 at 08:41am
Listed by:
Dona Robinson 0487474 214-906-7069,
Allie Beth Allman & Associates 817-697-4900
Bought with:
Teri Gray
Coldwell Banker Realty
Source: NTREIS,MLS#: 20892244
Facts & features
Interior
Bedrooms & bathrooms
- Bedrooms: 4
- Bathrooms: 4
- Full bathrooms: 3
- 1/2 bathrooms: 1
Primary bedroom
- Features: Jetted Tub, Walk-In Closet(s)
- Level: First
- Dimensions: 19 x 15
Bedroom
- Features: Split Bedrooms, Walk-In Closet(s)
- Level: First
- Dimensions: 15 x 12
Bedroom
- Features: Ceiling Fan(s), Walk-In Closet(s)
- Level: Second
- Dimensions: 12 x 11
Bedroom
- Features: Walk-In Closet(s)
- Level: Second
- Dimensions: 12 x 11
Breakfast room nook
- Level: First
- Dimensions: 14 x 11
Dining room
- Level: First
- Dimensions: 14 x 12
Family room
- Features: Ceiling Fan(s), Fireplace
- Level: First
- Dimensions: 21 x 18
Game room
- Level: Second
- Dimensions: 18 x 13
Kitchen
- Features: Kitchen Island, Pantry, Stone Counters, Walk-In Pantry
- Level: First
- Dimensions: 16 x 14
Living room
- Level: First
- Dimensions: 15 x 13
Media room
- Features: Ceiling Fan(s)
- Level: Second
- Dimensions: 18 x 16
Office
- Features: Ceiling Fan(s)
- Level: First
- Dimensions: 12 x 12
Utility room
- Features: Built-in Features, Utility Sink
- Level: First
- Dimensions: 8 x 6
Heating
- Central, Electric, Zoned
Cooling
- Central Air, Ceiling Fan(s), Electric, Zoned
Appliances
- Included: Some Gas Appliances, Double Oven, Dishwasher, Electric Oven, Gas Cooktop, Disposal, Microwave, Plumbed For Gas, Vented Exhaust Fan
- Laundry: Laundry in Utility Room
Features
- High Speed Internet, Kitchen Island, Loft, Multiple Staircases, Pantry, Walk-In Closet(s)
- Flooring: Carpet, Tile, Wood
- Windows: Bay Window(s), Window Coverings
- Has basement: No
- Number of fireplaces: 2
- Fireplace features: Gas Log, Living Room
Interior area
- Total interior livable area: 3,928 sqft
Property
Parking
- Total spaces: 3
- Parking features: Driveway, Garage, Garage Door Opener, Garage Faces Side
- Attached garage spaces: 3
- Has uncovered spaces: Yes
Features
- Levels: Two
- Stories: 2
- Patio & porch: Covered
- Exterior features: Outdoor Living Area, Rain Gutters
- Pool features: Gunite, In Ground, Pool, Water Feature
- Fencing: Wrought Iron
Lot
- Size: 0.29 Acres
- Features: On Golf Course, Subdivision
Details
- Parcel number: R187359
Construction
Type & style
- Home type: SingleFamily
- Architectural style: Traditional,Detached
- Property subtype: Single Family Residence
Materials
- Brick
- Foundation: Slab
- Roof: Composition
Condition
- Year built: 1998
Utilities & green energy
- Utilities for property: Cable Available
Community & neighborhood
Security
- Security features: Security System Leased, Security System
Community
- Community features: Golf, Curbs
Location
- Region: Trophy Club
- Subdivision: Eagles Ridge Ph I
Other
Other facts
- Listing terms: Cash,Conventional
Price history
| Date | Event | Price |
|---|---|---|
| 6/4/2025 | Sold | -- |
Source: NTREIS #20892244 Report a problem | ||
| 5/11/2025 | Pending sale | $1,149,000$293/sqft |
Source: NTREIS #20892244 Report a problem | ||
| 4/25/2025 | Listed for sale | $1,149,000+108.9%$293/sqft |
Source: NTREIS #20892244 Report a problem | ||
| 10/16/2018 | Sold | -- |
Source: Agent Provided Report a problem | ||
| 8/30/2018 | Pending sale | $550,000$140/sqft |
Source: RE/MAX Unlimited #13840268 Report a problem | ||
Public tax history
| Year | Property taxes | Tax assessment |
|---|---|---|
| 2025 | $15,007 +5.8% | $947,494 +10% |
| 2024 | $14,180 +12.4% | $861,358 +10% |
| 2023 | $12,619 -8.6% | $783,053 +10% |
Find assessor info on the county website
Neighborhood: 76262
Nearby schools
GreatSchools rating
- 9/10Samuel Beck Elementary SchoolGrades: PK-5Distance: 2.1 mi
- 8/10Medlin Middle SchoolGrades: 6-8Distance: 2.1 mi
- 8/10Byron Nelson High SchoolGrades: 9-12Distance: 2.1 mi
Schools provided by the listing agent
- Elementary: Beck
- Middle: Medlin
- High: Byron Nelson
- District: Northwest ISD
Source: NTREIS. This data may not be complete. We recommend contacting the local school district to confirm school assignments for this home.
Get a cash offer in 3 minutes
Find out how much your home could sell for in as little as 3 minutes with a no-obligation cash offer.
Estimated market value$1,110,300
Get a cash offer in 3 minutes
Find out how much your home could sell for in as little as 3 minutes with a no-obligation cash offer.
Estimated market value
$1,110,300


