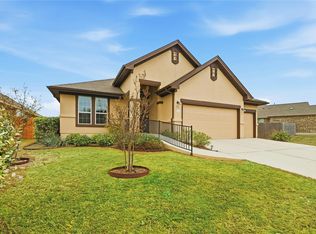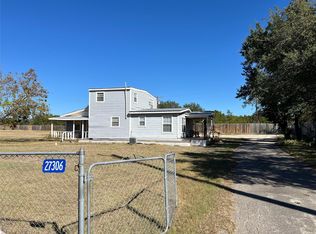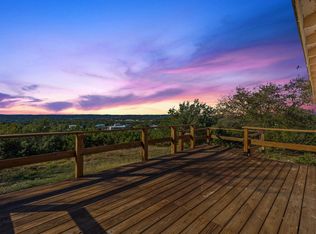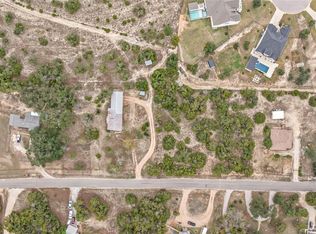Welcome to Bluff Street Cottage – the perfect blend of charm, comfort, and location! Currently operating as a successful turnkey vacation rental, this beautifully updated property also offers an ideal opportunity for full-time living in the heart of downtown Dripping Springs. The main house features 2 spacious bedrooms, 1 modern bathroom, and a bright, open-concept kitchen, living, and dining area—perfect for entertaining or relaxing. A convenient attached carport adds everyday ease. Step into the backyard oasis complete with brand-new turf and a private hot tub for year-round enjoyment. The detached studio offers flexible space—ideal for a home office, creative studio, or guest accommodations. Enjoy the newly fenced yard, drought-tolerant landscaping, and move-in-ready condition. Furnishings are negotiable. Don’t miss this turnkey gem in a prime location!
Active
Price cut: $25.1K (9/30)
$549,900
219 S Bluff St, Dripping Springs, TX 78620
3beds
1,409sqft
Est.:
Single Family Residence
Built in 1985
0.5 Acres Lot
$-- Zestimate®
$390/sqft
$-- HOA
What's special
Backyard oasisBrand-new turfNewly fenced yardPrivate hot tubOpen-concept kitchenDrought-tolerant landscaping
- 199 days |
- 278 |
- 24 |
Zillow last checked: 8 hours ago
Listing updated: November 16, 2025 at 02:29pm
Listed by:
Colt Clements (512) 743-3667,
Mercer Street Group, LLC (512) 743-3667
Source: Unlock MLS,MLS#: 5575149
Tour with a local agent
Facts & features
Interior
Bedrooms & bathrooms
- Bedrooms: 3
- Bathrooms: 2
- Full bathrooms: 2
- Main level bedrooms: 3
Primary bedroom
- Features: Ceiling Fan(s)
- Level: First
Primary bathroom
- Features: Full Bath
- Level: Main
Heating
- Central, Electric
Cooling
- Central Air, Electric
Appliances
- Included: Built-In Electric Range, Disposal, Microwave
Features
- Ceiling Fan(s), Granite Counters, Quartz Counters, Electric Dryer Hookup, High Speed Internet
- Flooring: Vinyl
- Windows: Screens, Vinyl Windows
Interior area
- Total interior livable area: 1,409 sqft
Video & virtual tour
Property
Parking
- Parking features: Additional Parking, Attached Carport
- Has attached garage: Yes
Accessibility
- Accessibility features: None
Features
- Levels: One
- Stories: 1
- Patio & porch: Front Porch, Rear Porch
- Exterior features: Gutters Full, Lighting, No Exterior Steps, Private Yard
- Pool features: None
- Spa features: Above Ground, Hot Tub
- Fencing: Back Yard, Gate, Privacy
- Has view: Yes
- View description: None
- Waterfront features: None
Lot
- Size: 0.5 Acres
- Dimensions: 125 x 150
- Features: Back Yard, Front Yard, Level, Trees-Large (Over 40 Ft)
Details
- Additional structures: Guest House
- Has additional parcels: Yes
- Parcel number: 1114850500000004
- Special conditions: Standard
Construction
Type & style
- Home type: SingleFamily
- Property subtype: Single Family Residence
Materials
- Foundation: Slab
- Roof: Composition, Metal
Condition
- Resale
- New construction: No
- Year built: 1985
Utilities & green energy
- Sewer: Public Sewer
- Water: Public
- Utilities for property: Cable Available, Electricity Connected, Internet-Cable, Sewer Connected, Water Connected
Community & HOA
Community
- Features: None
- Subdivision: W T Chapman V
HOA
- Has HOA: No
Location
- Region: Dripping Springs
Financial & listing details
- Price per square foot: $390/sqft
- Tax assessed value: $248,956
- Annual tax amount: $3,436
- Date on market: 6/7/2025
- Listing terms: Cash,Conventional,FHA,VA Loan
- Electric utility on property: Yes
Estimated market value
Not available
Estimated sales range
Not available
Not available
Price history
Price history
| Date | Event | Price |
|---|---|---|
| 9/30/2025 | Price change | $549,900-4.4%$390/sqft |
Source: | ||
| 8/13/2025 | Listed for sale | $575,000$408/sqft |
Source: | ||
| 8/4/2025 | Contingent | $575,000$408/sqft |
Source: | ||
| 6/7/2025 | Listed for sale | $575,000$408/sqft |
Source: | ||
Public tax history
Public tax history
| Year | Property taxes | Tax assessment |
|---|---|---|
| 2025 | -- | $216,820 +10% |
| 2024 | $2,295 +22.5% | $197,109 +10% |
| 2023 | $1,873 +9.9% | $179,190 +60.3% |
Find assessor info on the county website
BuyAbility℠ payment
Est. payment
$3,571/mo
Principal & interest
$2673
Property taxes
$706
Home insurance
$192
Climate risks
Neighborhood: 78620
Nearby schools
GreatSchools rating
- 9/10Walnut Springs Elementary SchoolGrades: PK-5Distance: 1.6 mi
- 7/10Dripping Springs Middle SchoolGrades: 6-8Distance: 1.8 mi
- 7/10Dripping Springs High SchoolGrades: 9-12Distance: 0.8 mi
Schools provided by the listing agent
- Elementary: Walnut Springs
- Middle: Dripping Springs Middle
- High: Dripping Springs
- District: Dripping Springs ISD
Source: Unlock MLS. This data may not be complete. We recommend contacting the local school district to confirm school assignments for this home.
- Loading
- Loading




