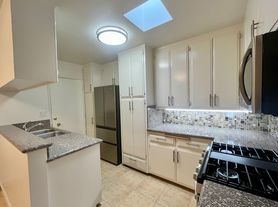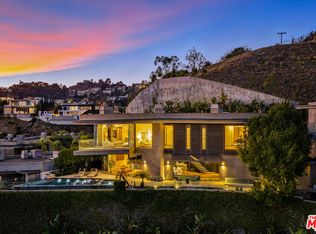Architectural Mediterranean Villa with 2-levels of exquisite living & entertaining areas in desirable Beverly Hills. The gated villa features a great for entertaining open floor plan with living & dining areas, family rooms with fireplace, grand chef's kitchen with high end appliances, large center island with breakfast bar and a separate breakfast nook all with access to the stunning backyard. Step outside to a sparkling swimming pool, a spacious patio with a shaded pergola, and beautifully landscape greenery that creates a private oasis, perfect for lounging or hosing gatherings. Also, the main floor features a bedroom suite and a separate library/office and a guest's powder room. The second floor features 4 bedroom suites, including a master suite with dual walk-in closets and dual luxurious bathrooms and a side by side washer and dryer with cabinetry. Prime location of Beverly Hills close to La Cienega Tennis Center with 16 courts and La Cienega Park and all the top restaurants and most famous shopping streets. Enjoy the Beverly Hills Lifestyle!
Copyright The MLS. All rights reserved. Information is deemed reliable but not guaranteed.
House for rent
$18,000/mo
219 S Willaman Dr, Beverly Hills, CA 90211
5beds
4,559sqft
Price may not include required fees and charges.
Singlefamily
Available now
-- Pets
Central air
In unit laundry
2 Carport spaces parking
Central, fireplace
What's special
Sparkling swimming poolPrivate oasisDual luxurious bathroomsFamily rooms with fireplaceSeparate breakfast nookLiving and dining areasHigh end appliances
- 58 days |
- -- |
- -- |
Travel times
Looking to buy when your lease ends?
Consider a first-time homebuyer savings account designed to grow your down payment with up to a 6% match & 3.83% APY.
Facts & features
Interior
Bedrooms & bathrooms
- Bedrooms: 5
- Bathrooms: 7
- Full bathrooms: 6
- 1/2 bathrooms: 1
Rooms
- Room types: Family Room, Walk In Closet
Heating
- Central, Fireplace
Cooling
- Central Air
Appliances
- Included: Dishwasher, Disposal, Freezer, Microwave, Range Oven, Refrigerator
- Laundry: In Unit, Inside, Laundry Closet, Laundry Room, Upper Level
Features
- Walk-In Closet(s)
- Flooring: Hardwood, Tile
- Has fireplace: Yes
Interior area
- Total interior livable area: 4,559 sqft
Property
Parking
- Total spaces: 2
- Parking features: Carport, Driveway, Covered, Other
- Has carport: Yes
- Details: Contact manager
Features
- Stories: 2
- Exterior features: Contact manager
- Has private pool: Yes
- Has view: Yes
- View description: City View
Details
- Parcel number: 4333019035
Construction
Type & style
- Home type: SingleFamily
- Property subtype: SingleFamily
Condition
- Year built: 2007
Community & HOA
HOA
- Amenities included: Pool
Location
- Region: Beverly Hills
Financial & listing details
- Lease term: 1+Year
Price history
| Date | Event | Price |
|---|---|---|
| 9/3/2025 | Price change | $18,000-10%$4/sqft |
Source: | ||
| 8/17/2025 | Listed for rent | $20,000$4/sqft |
Source: | ||
| 6/2/2008 | Sold | $2,682,000+109.5%$588/sqft |
Source: Public Record | ||
| 7/19/2005 | Sold | $1,280,000$281/sqft |
Source: Public Record | ||

