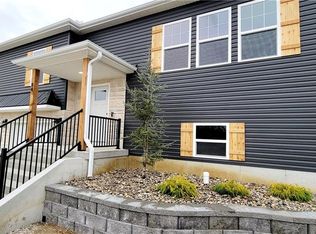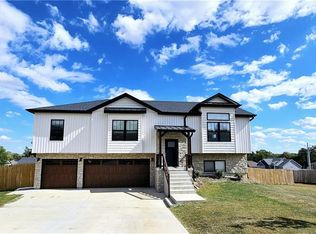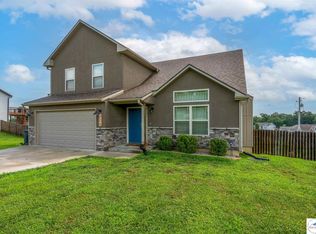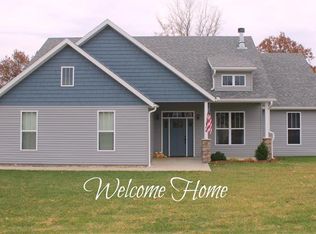Classy kitchen with huge island/bar & Quartz tops.White shaker soft pull cabinets and upgraded black SS appliances included in list price.Vaulted ceilings in the living, dining, kitchen & mstr bth.Floor to ceiling shiplap fireplace in the vaulted living area.Designer master bth with freestanding soaker tub, tile shower, and huge double vanity.Walkout finished bsmt has a 2nd family room with slider door leading to a patio, 4th bdrm & 3rd full bath.12x15 rear deck. 3car garage with side entrance.Sod on front & sides. Some photos depict previous builds of the same floor plan.
This property is off market, which means it's not currently listed for sale or rent on Zillow. This may be different from what's available on other websites or public sources.



