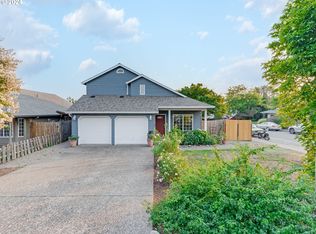Sold
$432,000
219 SW 11th St, Dundee, OR 97115
3beds
1,160sqft
Residential, Single Family Residence
Built in 1994
5,227.2 Square Feet Lot
$435,800 Zestimate®
$372/sqft
$2,223 Estimated rent
Home value
$435,800
$410,000 - $466,000
$2,223/mo
Zestimate® history
Loading...
Owner options
Explore your selling options
What's special
Immerse yourself in the comfort and style of this beautifully maintained one-story home located in the picturesque heart of Dundee, Oregon, renowned for its vibrant wine scene. This delightful property features three spacious bedrooms, two full baths, and a series of upgrades that enhance everyday living.Step inside to discover an open floor plan with soaring vaulted ceilings in the living room, creating an airy and welcoming atmosphere. The kitchen is a culinary delight with an eatery bar, newer appliances, and sleek tile flooring—perfect for casual meals and entertaining. Retreat to the serene master bedroom, equipped with a large bathroom adorned with tasteful tile work.Experience outdoor living at its best on the covered patio overlooking a large, fenced backyard, ideal for gatherings and leisure. Additional features include newer exterior paint, new LVP flooring in the hallway, and a convenient keyless electronic lock entry. The home also boasts a spacious attic for extra storage and is wired for surround sound in the living and dining areas, setting the stage for superb audio experiences.Complete with a practical garden shed, this home checks all the boxes for comfort, convenience, and charm. Don't miss out on making this your new haven in Dundee!
Zillow last checked: 8 hours ago
Listing updated: February 07, 2025 at 04:43am
Listed by:
Chase Willcuts 503-538-8311,
Willcuts Company Real Estate
Bought with:
Heidi Thomason, 201243394
Premiere Property Group, LLC
Source: RMLS (OR),MLS#: 24601499
Facts & features
Interior
Bedrooms & bathrooms
- Bedrooms: 3
- Bathrooms: 2
- Full bathrooms: 2
- Main level bathrooms: 2
Primary bedroom
- Level: Main
Bedroom 2
- Level: Main
Bedroom 3
- Level: Main
Kitchen
- Level: Main
Living room
- Level: Main
Heating
- Forced Air
Cooling
- Heat Pump
Appliances
- Included: Gas Water Heater
Features
- Windows: Double Pane Windows
- Basement: Crawl Space
Interior area
- Total structure area: 1,160
- Total interior livable area: 1,160 sqft
Property
Parking
- Total spaces: 2
- Parking features: Driveway, Attached
- Attached garage spaces: 2
- Has uncovered spaces: Yes
Features
- Levels: One
- Stories: 1
Lot
- Size: 5,227 sqft
- Features: SqFt 5000 to 6999
Details
- Parcel number: 493327
- Zoning: R3
Construction
Type & style
- Home type: SingleFamily
- Architectural style: Ranch
- Property subtype: Residential, Single Family Residence
Materials
- Lap Siding, T111 Siding
- Foundation: Concrete Perimeter
- Roof: Composition
Condition
- Resale
- New construction: No
- Year built: 1994
Utilities & green energy
- Gas: Gas
- Sewer: Public Sewer
- Water: Public
Community & neighborhood
Location
- Region: Dundee
- Subdivision: Georges First Addition
Other
Other facts
- Listing terms: Cash,Conventional,FHA,VA Loan
Price history
| Date | Event | Price |
|---|---|---|
| 2/7/2025 | Sold | $432,000-4%$372/sqft |
Source: | ||
| 1/11/2025 | Pending sale | $449,900$388/sqft |
Source: | ||
| 12/30/2024 | Listed for sale | $449,900+45.1%$388/sqft |
Source: | ||
| 8/30/2019 | Sold | $310,000+0%$267/sqft |
Source: | ||
| 7/8/2019 | Pending sale | $309,900$267/sqft |
Source: Redfin #19135354 | ||
Public tax history
| Year | Property taxes | Tax assessment |
|---|---|---|
| 2024 | $2,735 +2.9% | $200,966 +3% |
| 2023 | $2,658 +1.9% | $195,113 +3% |
| 2022 | $2,608 +2.1% | $189,430 +3% |
Find assessor info on the county website
Neighborhood: 97115
Nearby schools
GreatSchools rating
- 9/10Dundee Elementary SchoolGrades: K-5Distance: 0.5 mi
- 9/10Chehalem Valley Middle SchoolGrades: 6-8Distance: 3.8 mi
- 7/10Newberg Senior High SchoolGrades: 9-12Distance: 3.9 mi
Schools provided by the listing agent
- Elementary: Dundee
- Middle: Chehalem Valley
- High: Newberg
Source: RMLS (OR). This data may not be complete. We recommend contacting the local school district to confirm school assignments for this home.
Get a cash offer in 3 minutes
Find out how much your home could sell for in as little as 3 minutes with a no-obligation cash offer.
Estimated market value
$435,800
Get a cash offer in 3 minutes
Find out how much your home could sell for in as little as 3 minutes with a no-obligation cash offer.
Estimated market value
$435,800
