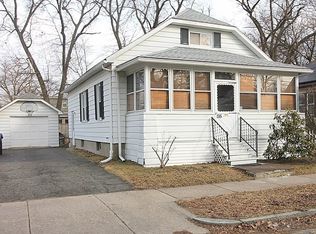Beautifully remodeled home with all the elegance and charm you could want. Walkthrough the white vinyl fence into the fully fenced yard. The front enclosed porch welcomes you with lots of natural light and wood floors. The first-floor open floor plan sparkes with the shiny floors and pristine condition. The living room, dining room, and kitchen are all open to each other. The kitchen is top-notch and beautiful. Newly remodeled with stainless steel and all the modern conveniences today's buyers are looking for. Upstairs are 3 immaculate bedrooms with new carpeting. The entire interior of the home is freshly painted. Make this home yours today and schedule your appointment!
This property is off market, which means it's not currently listed for sale or rent on Zillow. This may be different from what's available on other websites or public sources.

