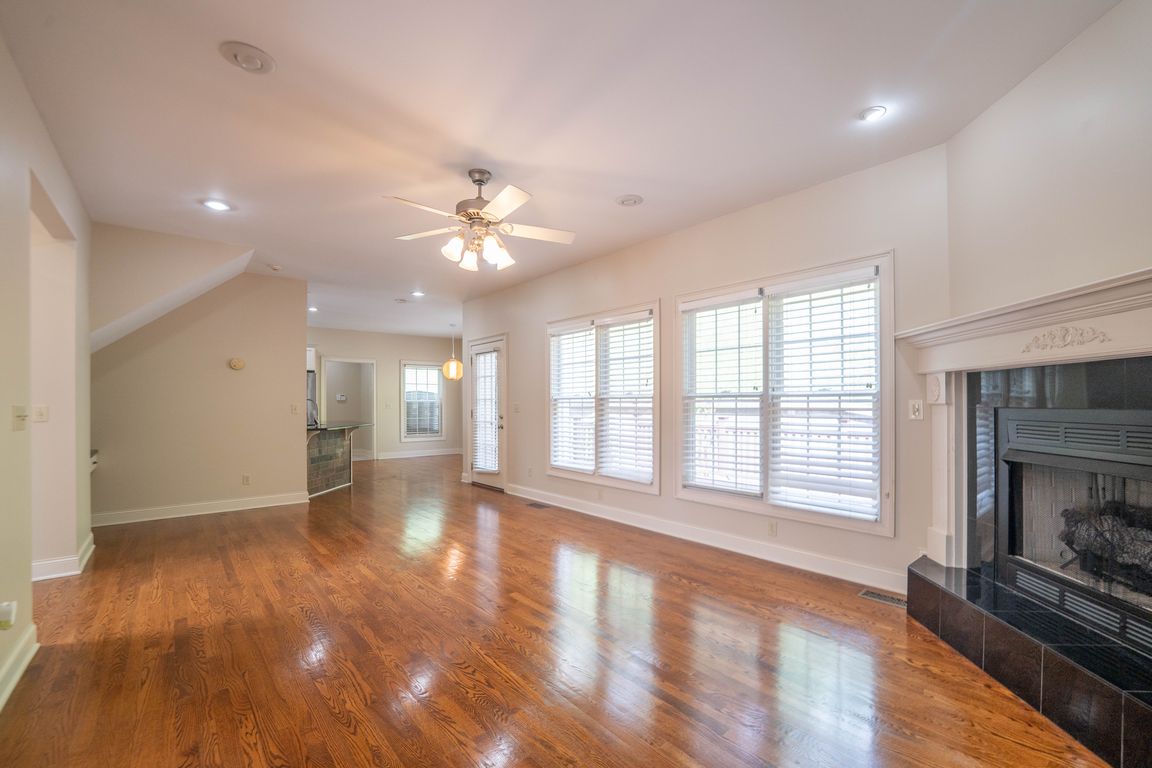
For sale
$530,000
4beds
2,800sqft
219 Southern Woods Dr, South Charleston, WV 25309
4beds
2,800sqft
Single family residence
Built in 2008
0.81 Acres
2 Attached garage spaces
$189 price/sqft
What's special
Cozy gas fireplaceTwo primary ensuitesPristine brick-style homePeaceful cul-de-sacBack deckModern kitchenEpoxy garage floor
TWO LOTS FOR ONE PRICE! Tucked on a peaceful cul-de-sac near Southridge Shopping Center, this pristine brick-style home offers style and comfort. Enjoy hardwood floors, fresh paint, a cozy gas fireplace, and a modern kitchen with generous counter space. Two primary ensuites highlight the 4 beds and 3 baths, plus upstairs ...
- 12 days
- on Zillow |
- 1,438 |
- 60 |
Source: KVBR,MLS#: 279885 Originating MLS: Kanawha Valley Board of REALTORS
Originating MLS: Kanawha Valley Board of REALTORS
Travel times
Family Room
Kitchen
Dining Room
Zillow last checked: 7 hours ago
Listing updated: August 25, 2025 at 01:29pm
Listed by:
Janet Amores,
Old Colony 304-344-2581
Source: KVBR,MLS#: 279885 Originating MLS: Kanawha Valley Board of REALTORS
Originating MLS: Kanawha Valley Board of REALTORS
Facts & features
Interior
Bedrooms & bathrooms
- Bedrooms: 4
- Bathrooms: 4
- Full bathrooms: 3
- 1/2 bathrooms: 1
Primary bedroom
- Description: Primary Bedroom
- Level: Upper
- Dimensions: 17.01X12.11
Bedroom 2
- Description: Bedroom 2
- Level: Upper
- Dimensions: 13.00X11.05
Bedroom 3
- Description: Bedroom 3
- Level: Upper
- Dimensions: 13.01X10.08
Bedroom 4
- Description: Bedroom 4
- Level: Upper
- Dimensions: 19.03X15.09
Dining room
- Description: Dining Room
- Level: Main
- Dimensions: 13.00X12.00
Family room
- Description: Family Room
- Level: Main
- Dimensions: 24.06X17.00
Kitchen
- Description: Kitchen
- Level: Main
- Dimensions: 13.00X11.00
Living room
- Description: Living Room
- Level: Main
- Dimensions: 13.00X11.00
Other
- Description: Other
- Level: Main
- Dimensions: 13.00X10.06
Utility room
- Description: Utility Room
- Level: Upper
- Dimensions: 07.01X06.00
Heating
- Forced Air, Gas
Cooling
- Central Air
Features
- Great Room
- Flooring: Hardwood, Tile
- Windows: Insulated Windows
- Basement: None
- Has fireplace: No
Interior area
- Total interior livable area: 2,800 sqft
Video & virtual tour
Property
Parking
- Total spaces: 2
- Parking features: Attached, Garage, Two Car Garage
- Attached garage spaces: 2
Features
- Levels: Two
- Stories: 2
- Patio & porch: Porch
- Exterior features: Porch
Lot
- Size: 0.81 Acres
Details
- Parcel number: 220046011600000000
Construction
Type & style
- Home type: SingleFamily
- Architectural style: Two Story
- Property subtype: Single Family Residence
Materials
- Brick, Drywall, Vinyl Siding
- Roof: Composition,Shingle
Condition
- Year built: 2008
Utilities & green energy
- Sewer: Public Sewer
- Water: Public
Community & HOA
Community
- Subdivision: Southern Woods
HOA
- Has HOA: No
Location
- Region: South Charleston
Financial & listing details
- Price per square foot: $189/sqft
- Tax assessed value: $355,100
- Annual tax amount: $3,808
- Date on market: 8/22/2025