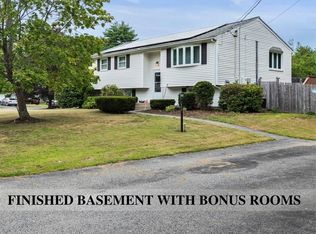2700 plus square foot Contemporary home offering 3 bedrooms and 2.5 baths. This kitchen is a chefs delight with custom designed cabinetry, spacious island with plenty of seating,Jennair gas stove top, under the counter microwave, and stainless steel appliances. Open floor plan perfect for family gatherings or entertaining. Front to Back Living room with fireplace that has new pellet stove french doors which leads to private deck. First floor Master Bedroom has 2 oversized walk-in closets and private bath with spa like shower and double vanity. Lower level offers bedroom, full bath and familyroom. Two tier deck with new Sunsetter Awning overlooks fenced lot with fire pit, koi pond plus new Hot Tub perfect for year round to just relax and enjoy the tranquility this private lot offers. Home many updates including new pellet stove, hardwood floors, appliances and freshly painted interior.
This property is off market, which means it's not currently listed for sale or rent on Zillow. This may be different from what's available on other websites or public sources.

