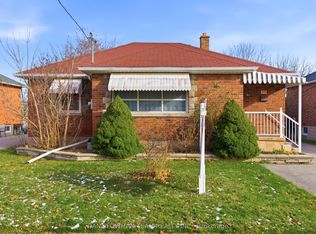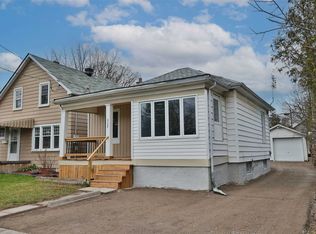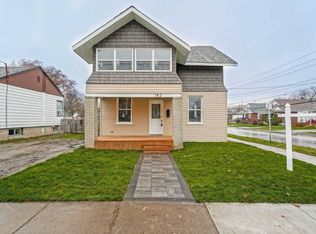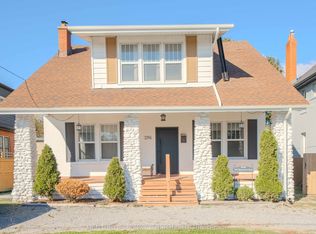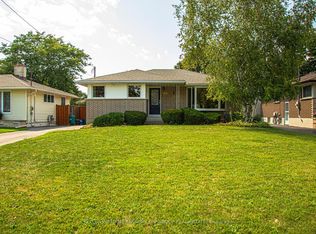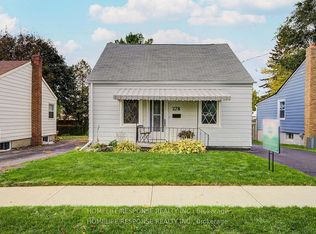219 Verdun Rd, Oshawa, ON L1H 5T1
What's special
- 137 days |
- 3 |
- 0 |
Zillow last checked: 8 hours ago
Listing updated: September 22, 2025 at 11:36pm
CENTURY 21 INNOVATIVE REALTY INC.
Facts & features
Interior
Bedrooms & bathrooms
- Bedrooms: 4
- Bathrooms: 2
Primary bedroom
- Level: Second
- Dimensions: 12.79 x 9.15
Bedroom 2
- Level: Second
- Dimensions: 8.99 x 8
Bedroom 3
- Level: Basement
- Dimensions: 0 x 0
Dining room
- Level: Main
- Dimensions: 20.27 x 11.51
Kitchen
- Level: Main
- Dimensions: 13.74 x 9.81
Laundry
- Level: Basement
- Dimensions: 0 x 0
Living room
- Level: Main
- Dimensions: 20.27 x 11.51
Office
- Level: Main
- Dimensions: 8.53 x 5.71
Recreation
- Level: Basement
- Dimensions: 0 x 0
Sunroom
- Level: Main
- Dimensions: 18.5 x 6.1
Heating
- Forced Air, Gas
Cooling
- Central Air
Features
- Basement: Finished
- Has fireplace: No
Interior area
- Living area range: 1500-2000 null
Property
Parking
- Total spaces: 4
- Parking features: Available, Private
Features
- Stories: 1.5
- Pool features: None
Lot
- Size: 5,100 Square Feet
- Features: Fenced Yard, Hospital, Library, Park, Public Transit, School
Details
- Other equipment: Sump Pump
Construction
Type & style
- Home type: SingleFamily
- Property subtype: Single Family Residence
Materials
- Brick, Vinyl Siding
- Foundation: Unknown
- Roof: Asphalt Shingle
Utilities & green energy
- Sewer: Sewer
Community & HOA
Location
- Region: Oshawa
Financial & listing details
- Annual tax amount: C$3,250
- Date on market: 7/26/2025
By pressing Contact Agent, you agree that the real estate professional identified above may call/text you about your search, which may involve use of automated means and pre-recorded/artificial voices. You don't need to consent as a condition of buying any property, goods, or services. Message/data rates may apply. You also agree to our Terms of Use. Zillow does not endorse any real estate professionals. We may share information about your recent and future site activity with your agent to help them understand what you're looking for in a home.
Price history
Price history
Price history is unavailable.
Public tax history
Public tax history
Tax history is unavailable.Climate risks
Neighborhood: Central
Nearby schools
GreatSchools rating
No schools nearby
We couldn't find any schools near this home.
- Loading
