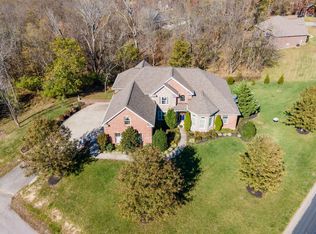Sold for $485,250 on 08/11/23
$485,250
219 Victoria Way, Georgetown, KY 40324
4beds
3,267sqft
Single Family Residence
Built in 2009
1.01 Acres Lot
$542,000 Zestimate®
$149/sqft
$3,380 Estimated rent
Home value
$542,000
$515,000 - $569,000
$3,380/mo
Zestimate® history
Loading...
Owner options
Explore your selling options
What's special
Come enjoy the lifestyle of a gated community that offers a 57 acre, stocked lake; walking trails that take you along the Elkhorn; rolling farmland surrounding the neighborhood; & a privately leased equestrian center. This classically styled home offers 4BRs & 4 full BAs. Hardwood flooring welcomes you inside, where you'll find a space to your left that could be a home office/play room/ or formal dining. Continuing into the home you'll find a great room with gas log fireplace, dining area, & a beautiful fully stocked kitchen. Bar top is perfect for quick bites, & just wait to you see the huge walk-in pantry! 1st floor also features a bedroom, full bath, & drop zone off of garage. Primary suite is large enough to easily accommodate your king sized furniture & en-suite bathroom has a soaking tub, separate shower, linen closet, & walk-in closet. Two additional guest BRs & full bath round out 2nd floor, along with two separate accesses to walk-in attic storage. Walk out basement has just been finished to include a potential 5th BR, full bath, additional washer/dryer hook up, & living space! Other features: whole house water softener, covered back deck, & updated lighting throughout!
Zillow last checked: 8 hours ago
Listing updated: August 28, 2025 at 11:52am
Listed by:
Nicole Maxwell 859-576-4558,
Indigo & Co
Bought with:
Marie Waddell-Pearson, 202457
RE/MAX Creative Realty
Source: Imagine MLS,MLS#: 23012120
Facts & features
Interior
Bedrooms & bathrooms
- Bedrooms: 4
- Bathrooms: 4
- Full bathrooms: 4
Primary bedroom
- Level: Second
Bedroom 1
- Level: First
Bedroom 2
- Level: Second
Bedroom 3
- Level: Second
Bathroom 1
- Description: Full Bath
- Level: First
Bathroom 2
- Description: Full Bath
- Level: Second
Bathroom 3
- Description: Full Bath
- Level: Second
Bathroom 4
- Description: Full Bath
- Level: Second
Bonus room
- Description: Could be 5th bedroom
- Level: Lower
Foyer
- Level: First
Foyer
- Level: First
Great room
- Level: First
Great room
- Level: First
Living room
- Level: Lower
Living room
- Level: Lower
Office
- Level: First
Heating
- Heat Pump, Zoned
Cooling
- Heat Pump, Zoned
Appliances
- Included: Dishwasher, Microwave, Refrigerator, Range
- Laundry: Electric Dryer Hookup, Washer Hookup
Features
- Breakfast Bar, Entrance Foyer, In-Law Floorplan, Walk-In Closet(s), Ceiling Fan(s)
- Flooring: Carpet, Hardwood, Tile, Vinyl
- Windows: Insulated Windows, Blinds, Screens
- Basement: Concrete,Finished,Full,Sump Pump,Walk-Out Access
- Has fireplace: Yes
- Fireplace features: Gas Log, Great Room, Propane
Interior area
- Total structure area: 3,267
- Total interior livable area: 3,267 sqft
- Finished area above ground: 2,284
- Finished area below ground: 983
Property
Parking
- Total spaces: 2
- Parking features: Attached Garage, Driveway, Garage Door Opener, Garage Faces Side
- Garage spaces: 2
- Has uncovered spaces: Yes
Features
- Levels: Two
- Patio & porch: Deck, Porch
- Has view: Yes
- View description: Trees/Woods, Neighborhood
Lot
- Size: 1.01 Acres
- Features: Wooded
Details
- Parcel number: 04100067.000
Construction
Type & style
- Home type: SingleFamily
- Property subtype: Single Family Residence
Materials
- Brick Veneer, Vinyl Siding
- Foundation: Concrete Perimeter
- Roof: Dimensional Style
Condition
- New construction: No
- Year built: 2009
Utilities & green energy
- Sewer: Private Sewer, Septic Tank
- Water: Public
Community & neighborhood
Location
- Region: Georgetown
- Subdivision: Victoria Estates
HOA & financial
HOA
- HOA fee: $117 monthly
- Services included: Sewer, Trash, Snow Removal, Maintenance Grounds
Price history
| Date | Event | Price |
|---|---|---|
| 8/11/2023 | Sold | $485,250+4.4%$149/sqft |
Source: | ||
| 6/30/2023 | Pending sale | $465,000$142/sqft |
Source: | ||
| 6/28/2023 | Listed for sale | $465,000+27.7%$142/sqft |
Source: | ||
| 7/29/2020 | Sold | $364,000-1.6%$111/sqft |
Source: | ||
| 6/22/2020 | Pending sale | $369,900$113/sqft |
Source: Milestone Realty Consultants #20007910 | ||
Public tax history
| Year | Property taxes | Tax assessment |
|---|---|---|
| 2022 | $3,299 -1.1% | $380,200 |
| 2021 | $3,334 +1115.2% | $380,200 +38.6% |
| 2017 | $274 -87.2% | $274,390 +2.5% |
Find assessor info on the county website
Neighborhood: 40324
Nearby schools
GreatSchools rating
- 7/10Stamping Ground Elementary SchoolGrades: K-5Distance: 3.1 mi
- 8/10Scott County Middle SchoolGrades: 6-8Distance: 6.4 mi
- 6/10Scott County High SchoolGrades: 9-12Distance: 6.3 mi
Schools provided by the listing agent
- Elementary: Stamping Ground
- Middle: Scott Co
- High: Great Crossing
Source: Imagine MLS. This data may not be complete. We recommend contacting the local school district to confirm school assignments for this home.

Get pre-qualified for a loan
At Zillow Home Loans, we can pre-qualify you in as little as 5 minutes with no impact to your credit score.An equal housing lender. NMLS #10287.
