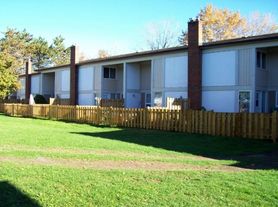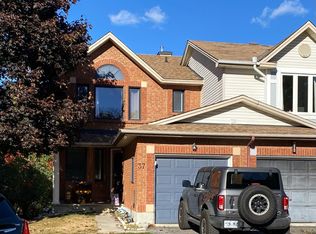Brand new avenue townhome in the Brookline neighbourhood of north Kanata! Be the first to move in to this newly built, bright, beautiful, three-level home. Enter to a spacious foyer with waterproof laminate floors, large closet, direct garage access, laundry room, and storage/utility room. Go up a level to the wide open main area with 9-foot ceilings and laminate floors throughout. The kitchen has brand new, never-before-used stainless steel appliances, quartz countertops, large island with breakfast bar, pot lights, and plenty of cabinet space. There's an eat-in kitchen space, a large living/dining area, and a powder room. Sliding patio doors let the afternoon/evening sun shine in, and provide access to the deck - the perfect spot for having your morning coffee and evening wine. The third level also features laminate floors (the only carpeting in the house is on the stairs!), three bedrooms, including a primary with walk-in closet, and a four-piece main bathroom. The home will have zebra blinds professionally installed prior to tenant occupancy. The neighbourhood offers everything you need. Recreation is steps from your front door with kids' parks, and a sports complex with tennis and basketball courts and a soccer field. A short drive to the Kanata North hi-tech sector, and very close to groceries, restaurants, shopping, sports facilities, and all the amenities Kanata has to offer. Even with all these urban conveniences, the tranquility of nature is very close by with Shirley's Bay Park and the Ottawa River just minutes away. Excellent schools in the district, including Earl of March Secondary School and Jack Donohue Public School. No smoking and no pets. Please include Rental Application, credit report, and employment letter.
IDX information is provided exclusively for consumers' personal, non-commercial use, that it may not be used for any purpose other than to identify prospective properties consumers may be interested in purchasing, and that data is deemed reliable but is not guaranteed accurate by the MLS .
Townhouse for rent
C$2,550/mo
219 Visionary Ln, Ottawa, ON K2W 0M2
3beds
Price may not include required fees and charges.
Townhouse
Available now
No pets
Central air
In unit laundry
3 Parking spaces parking
Natural gas, forced air
What's special
Spacious foyerWaterproof laminate floorsQuartz countertopsPot lightsSliding patio doorsWalk-in closetZebra blinds
- 5 days |
- -- |
- -- |
Travel times
Looking to buy when your lease ends?
Consider a first-time homebuyer savings account designed to grow your down payment with up to a 6% match & 3.83% APY.
Facts & features
Interior
Bedrooms & bathrooms
- Bedrooms: 3
- Bathrooms: 2
- Full bathrooms: 2
Heating
- Natural Gas, Forced Air
Cooling
- Central Air
Appliances
- Laundry: In Unit, Laundry Room
Features
- ERV/HRV, Walk In Closet
Property
Parking
- Total spaces: 3
- Parking features: Private
- Details: Contact manager
Features
- Stories: 3
- Exterior features: Contact manager
Construction
Type & style
- Home type: Townhouse
- Property subtype: Townhouse
Materials
- Roof: Asphalt
Building
Management
- Pets allowed: No
Community & HOA
Location
- Region: Ottawa
Financial & listing details
- Lease term: Contact For Details
Price history
Price history is unavailable.

