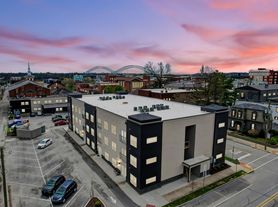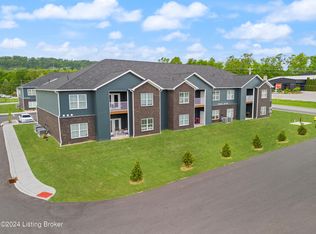This 1092 square foot single family home has 2 bedrooms and 2.0 bathrooms. This home is located at 219 W 9th St, New Albany, IN 47150.
House for rent
Street View
Accepts Zillow applications
$1,700/mo
219 W 9th St, New Albany, IN 47150
2beds
1,092sqft
Price may not include required fees and charges.
Single family residence
Available now
Small dogs OK
Central air
Shared laundry
Detached parking
What's special
- 77 days |
- -- |
- -- |
Zillow last checked: 9 hours ago
Listing updated: October 29, 2025 at 07:20pm
Travel times
Facts & features
Interior
Bedrooms & bathrooms
- Bedrooms: 2
- Bathrooms: 2
- Full bathrooms: 2
Cooling
- Central Air
Appliances
- Included: Dishwasher, Refrigerator
- Laundry: Shared
Features
- Flooring: Carpet
Interior area
- Total interior livable area: 1,092 sqft
Property
Parking
- Parking features: Detached
- Details: Contact manager
Details
- Parcel number: 220500300793000008
Construction
Type & style
- Home type: SingleFamily
- Property subtype: Single Family Residence
Community & HOA
Location
- Region: New Albany
Financial & listing details
- Lease term: 1 Year
Price history
| Date | Event | Price |
|---|---|---|
| 10/7/2025 | Listing removed | $199,899$183/sqft |
Source: | ||
| 9/24/2025 | Price change | $199,8990%$183/sqft |
Source: | ||
| 9/21/2025 | Listed for rent | $1,700$2/sqft |
Source: Zillow Rentals | ||
| 8/23/2025 | Price change | $199,900-2.2%$183/sqft |
Source: | ||
| 8/8/2025 | Price change | $204,500-0.2%$187/sqft |
Source: | ||

