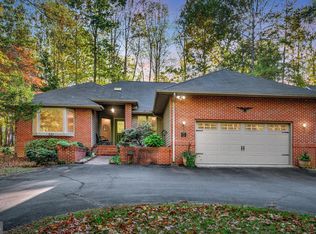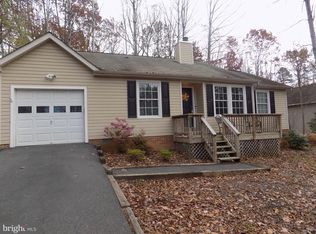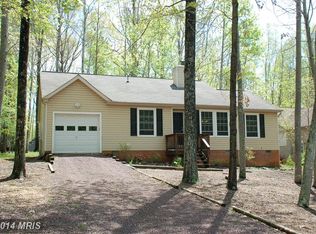Sold for $399,000 on 09/19/25
Zestimate®
$399,000
219 Washington St, Locust Grove, VA 22508
3beds
1,666sqft
Single Family Residence
Built in 2001
0.34 Acres Lot
$399,000 Zestimate®
$239/sqft
$2,459 Estimated rent
Home value
$399,000
$379,000 - $419,000
$2,459/mo
Zestimate® history
Loading...
Owner options
Explore your selling options
What's special
Imagine waking up each day in a community that feels like a resort getaway. Step outside and choose your adventure—cast a line in the lake at sunrise, enjoy a morning stroll along peaceful walking trails, or participate in a club activity. Spend afternoons at the beach or by the pool, meet neighbors at the community center, or tee off on the beautifully maintained PGA golf course. Welcome home to 219 Washington St, your gateway to a lifestyle filled with comfort, connection, and endless recreational opportunities! This beautifully maintained 3BR/2BA rambler is nestled on a wooded 0.34 acre lot near lakeside beach and marina access. Attractive stone and vinyl siding offers inviting curb appeal and inside is a warm, welcoming interior boasting contemporary features including vaulted ceilings, open floorplan, and skylights. A charming front porch greets you, then step inside to experience the spacious feel and natural light of the open-concept living area! The impressive corner fireplace, built-in shelving, and dining area create the perfect setting for relaxation, gathering, or entertaining! A spacious eat-in kitchen is both stylish and functional, featuring white cabinetry, quartz countertops, under cabinet lighting, and stainless appliances and offers plenty of storage and counter space for all your culinary needs. The split bedroom design provides privacy and functionality. Retreat to the impressive primary suite complete with 2 walk-in closets and a spacious ensuite bathroom offering a large walk-in shower with hand-held showerhead, dual sinks with vanities, and a linen closet for all your storage needs. Two additional bedrooms and a 2nd full bathroom offer flexibility for guests, family, or a home office. Enjoy being part of nature in the 3-season screened-in deck highlighted by a stunning vaulted wood ceiling and overlooking a private rear yard, ideally suited for a morning cup of coffee or a relaxing visit! Lake of the Woods is a premier gated community offering resort-style living centered around two private lakes. Residents enjoy a wide range of amenities including a 500-acre main lake ideal for boating, fishing, and swimming, as well as a quieter fishing lake, several private beaches, and marinas with boat slips. The community features an 18-hole PGA golf course, a lakefront clubhouse with a restaurant and event space, an equestrian center with stables and riding trails, multiple swimming pools, a fitness center, tennis and pickleball courts, and scenic walking trails. Parks, playgrounds, and year-round social events—from concerts to farmers markets—foster a vibrant, close-knit atmosphere. With 24/7 gated security, Lake of the Woods offers an exceptional lifestyle for families, retirees, and anyone seeking lakefront living just an hour from Washington, D.C. Come see all that this property and lifestyle have to offer and make it yours!
Zillow last checked: 8 hours ago
Listing updated: September 19, 2025 at 08:57am
Listed by:
Linda Williams 540-850-4626,
CENTURY 21 New Millennium
Bought with:
Emma Stoddard, 0225235726
Hometown Realty Services, Inc.
Source: Bright MLS,MLS#: VAOR2009892
Facts & features
Interior
Bedrooms & bathrooms
- Bedrooms: 3
- Bathrooms: 2
- Full bathrooms: 2
- Main level bathrooms: 2
- Main level bedrooms: 3
Primary bedroom
- Features: Flooring - Carpet, Ceiling Fan(s), Walk-In Closet(s)
- Level: Main
Bedroom 2
- Features: Flooring - Carpet
- Level: Main
Bedroom 3
- Features: Flooring - Carpet
- Level: Main
Primary bathroom
- Features: Bathroom - Stall Shower, Flooring - Ceramic Tile, Double Sink
- Level: Main
Bathroom 2
- Features: Bathroom - Tub Shower, Flooring - Ceramic Tile
- Level: Main
Dining room
- Features: Cathedral/Vaulted Ceiling, Flooring - Laminate Plank
- Level: Main
Foyer
- Features: Flooring - Ceramic Tile
- Level: Main
Kitchen
- Features: Breakfast Nook, Countertop(s) - Quartz, Flooring - Vinyl
- Level: Main
Laundry
- Level: Main
Living room
- Features: Fireplace - Gas, Cathedral/Vaulted Ceiling, Ceiling Fan(s), Flooring - Laminate Plank, Skylight(s), Built-in Features
- Level: Main
Other
- Features: Cathedral/Vaulted Ceiling, Ceiling Fan(s)
- Level: Main
Heating
- Heat Pump, Electric
Cooling
- Ceiling Fan(s), Heat Pump, Electric
Appliances
- Included: Microwave, Dishwasher, Disposal, Dryer, Oven/Range - Electric, Refrigerator, Stainless Steel Appliance(s), Washer, Freezer, Electric Water Heater
- Laundry: Main Level, Laundry Room
Features
- Dining Area, Eat-in Kitchen, Primary Bath(s), Built-in Features, Open Floorplan, Bathroom - Tub Shower, Ceiling Fan(s), Entry Level Bedroom, Upgraded Countertops, Walk-In Closet(s), Bathroom - Stall Shower, Kitchen - Table Space, Recessed Lighting, Vaulted Ceiling(s)
- Flooring: Laminate, Ceramic Tile, Carpet
- Windows: Skylight(s)
- Has basement: No
- Number of fireplaces: 1
- Fireplace features: Screen, Gas/Propane, Mantel(s)
Interior area
- Total structure area: 1,666
- Total interior livable area: 1,666 sqft
- Finished area above ground: 1,666
- Finished area below ground: 0
Property
Parking
- Total spaces: 6
- Parking features: Garage Door Opener, Driveway, Attached
- Attached garage spaces: 2
- Uncovered spaces: 4
Accessibility
- Accessibility features: Doors - Lever Handle(s)
Features
- Levels: One
- Stories: 1
- Patio & porch: Deck, Enclosed, Screened
- Pool features: Community
Lot
- Size: 0.34 Acres
- Features: Wooded, Suburban
Details
- Additional structures: Above Grade, Below Grade
- Parcel number: 012A0000801250
- Zoning: R3
- Special conditions: Standard
Construction
Type & style
- Home type: SingleFamily
- Architectural style: Ranch/Rambler
- Property subtype: Single Family Residence
Materials
- Vinyl Siding, Stone
- Foundation: Crawl Space
Condition
- Excellent
- New construction: No
- Year built: 2001
Details
- Builder name: A&K
Utilities & green energy
- Sewer: Public Sewer
- Water: Public
- Utilities for property: Underground Utilities
Community & neighborhood
Location
- Region: Locust Grove
- Subdivision: Lake Of The Woods
HOA & financial
HOA
- Has HOA: Yes
- HOA fee: $2,295 annually
- Amenities included: Bar/Lounge, Baseball Field, Beach Access, Boat Ramp, Clubhouse, Common Grounds, Community Center, Gated, Golf Club, Golf Course Membership Available, Jogging Path, Lake, Pier/Dock, Pool, Riding/Stables, Security, Soccer Field, Tennis Court(s), Tot Lots/Playground, Water/Lake Privileges, Boat Dock/Slip, Fitness Center, Golf Course, Picnic Area
- Services included: Common Area Maintenance, Management, Insurance, Pool(s), Reserve Funds, Road Maintenance, Snow Removal, Security
- Association name: LAKE OF THE WOODS HOMEOWNERS ASSOCIATION
Other
Other facts
- Listing agreement: Exclusive Right To Sell
- Ownership: Fee Simple
Price history
| Date | Event | Price |
|---|---|---|
| 9/19/2025 | Sold | $399,000+3.6%$239/sqft |
Source: | ||
| 7/31/2025 | Pending sale | $385,000$231/sqft |
Source: | ||
| 7/24/2025 | Listed for sale | $385,000+96.4%$231/sqft |
Source: | ||
| 2/19/2014 | Sold | $196,000-2%$118/sqft |
Source: Public Record | ||
| 1/18/2014 | Pending sale | $199,900$120/sqft |
Source: CENTURY 21 AdVenture Redwood #OR8070351 | ||
Public tax history
| Year | Property taxes | Tax assessment |
|---|---|---|
| 2024 | $1,797 | $236,600 |
| 2023 | $1,797 | $236,600 |
| 2022 | $1,797 +4.2% | $236,600 |
Find assessor info on the county website
Neighborhood: 22508
Nearby schools
GreatSchools rating
- NALocust Grove Primary SchoolGrades: PK-2Distance: 4.1 mi
- 6/10Locust Grove Middle SchoolGrades: 6-8Distance: 2.9 mi
- 4/10Orange Co. High SchoolGrades: 9-12Distance: 18.7 mi
Schools provided by the listing agent
- District: Orange County Public Schools
Source: Bright MLS. This data may not be complete. We recommend contacting the local school district to confirm school assignments for this home.

Get pre-qualified for a loan
At Zillow Home Loans, we can pre-qualify you in as little as 5 minutes with no impact to your credit score.An equal housing lender. NMLS #10287.
Sell for more on Zillow
Get a free Zillow Showcase℠ listing and you could sell for .
$399,000
2% more+ $7,980
With Zillow Showcase(estimated)
$406,980

