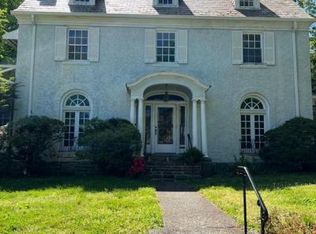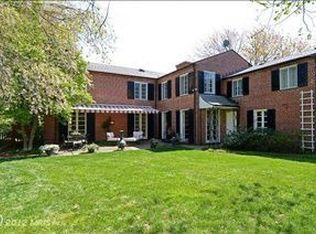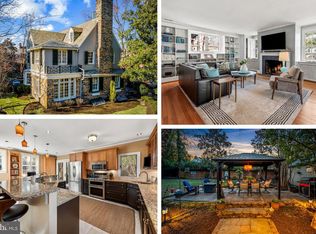Sold for $999,000
$999,000
219 Wendover Rd, Baltimore, MD 21218
6beds
4,097sqft
Single Family Residence
Built in 1937
0.6 Acres Lot
$1,180,000 Zestimate®
$244/sqft
$4,057 Estimated rent
Home value
$1,180,000
$1.07M - $1.31M
$4,057/mo
Zestimate® history
Loading...
Owner options
Explore your selling options
What's special
. Built in 1937 and lived in and enjoyed by the founder of T Rowe Price, this enchanting six bedroom, five and one half bath stone residence was modeled after the circa 1782 Dr. Barraud House in Williamsburg, Virginia. Thoughtfully designed for sophisticated entertaining and comfortable living, quiet sun-filled rooms with endless charm grace the multiple living spaces which are further enhanced by high ceilings, beautiful millwork, and wide board hardwood floors. The spacious and elegantly proportioned rooms present four gas and one wood fireplace, and abundant natural light through large windows and French doors. A large white and granite cook’s kitchen overlooks a delightful stone walled breakfast room with full size arched glass cottage doors that open to a private courtyard where the original gas crab steamer is displayed. Situated on a large corner lot accented with stone walls, a captivating private yard overlooks serene landscaping and water features from a lovely, covered bluestone terrace.
Zillow last checked: 8 hours ago
Listing updated: April 20, 2023 at 09:14am
Listed by:
Diane Donohue 410-236-0027,
Monument Sotheby's International Realty
Bought with:
Jonah Taylor, 658492
Keller Williams Realty Centre
Source: Bright MLS,MLS#: MDBA2047660
Facts & features
Interior
Bedrooms & bathrooms
- Bedrooms: 6
- Bathrooms: 6
- Full bathrooms: 5
- 1/2 bathrooms: 1
- Main level bathrooms: 1
Basement
- Area: 2731
Heating
- Forced Air, Zoned, Radiant, Natural Gas
Cooling
- Central Air, Electric
Appliances
- Included: Cooktop, Dishwasher, Disposal, Ice Maker, Microwave, Double Oven, Oven/Range - Gas, Oven, Refrigerator, Gas Water Heater
- Laundry: Laundry Chute, Laundry Room, Mud Room
Features
- Breakfast Area, Kitchen Island, Dining Area, Built-in Features, 9'+ Ceilings
- Flooring: Hardwood
- Doors: French Doors
- Windows: Window Treatments
- Basement: Other
- Number of fireplaces: 5
Interior area
- Total structure area: 6,828
- Total interior livable area: 4,097 sqft
- Finished area above ground: 4,097
- Finished area below ground: 0
Property
Parking
- Total spaces: 2
- Parking features: Garage Door Opener, Off Street, On Street, Attached
- Attached garage spaces: 2
- Has uncovered spaces: Yes
Accessibility
- Accessibility features: None
Features
- Levels: Two
- Stories: 2
- Patio & porch: Patio
- Exterior features: Extensive Hardscape, Lighting, Play Area, Sidewalks, Street Lights
- Pool features: None
- Fencing: Partial,Back Yard
Lot
- Size: 0.60 Acres
- Features: Corner Lot, Landscaped
Details
- Additional structures: Above Grade, Below Grade
- Parcel number: 0312013715 006
- Zoning: R-1-E
- Special conditions: Standard
Construction
Type & style
- Home type: SingleFamily
- Architectural style: Colonial
- Property subtype: Single Family Residence
Materials
- Stone
- Foundation: Stone
- Roof: Slate
Condition
- New construction: No
- Year built: 1937
Utilities & green energy
- Sewer: Public Sewer
- Water: Public
Community & neighborhood
Security
- Security features: Security System
Location
- Region: Baltimore
- Subdivision: Guilford Historic District
- Municipality: Baltimore City
HOA & financial
HOA
- Has HOA: Yes
- HOA fee: $600 annually
Other
Other facts
- Listing agreement: Exclusive Right To Sell
- Ownership: Fee Simple
Price history
| Date | Event | Price |
|---|---|---|
| 4/20/2023 | Sold | $999,000-9.2%$244/sqft |
Source: | ||
| 4/4/2023 | Pending sale | $1,100,000$268/sqft |
Source: | ||
| 2/24/2023 | Contingent | $1,100,000$268/sqft |
Source: | ||
| 1/2/2023 | Listed for sale | $1,100,000$268/sqft |
Source: | ||
| 12/2/2022 | Listing removed | $1,100,000$268/sqft |
Source: | ||
Public tax history
| Year | Property taxes | Tax assessment |
|---|---|---|
| 2025 | -- | $904,700 -0.9% |
| 2024 | $21,554 +0.9% | $913,300 +0.9% |
| 2023 | $21,353 +1% | $904,767 -0.9% |
Find assessor info on the county website
Neighborhood: Guilford
Nearby schools
GreatSchools rating
- NAGuilford Elementary/Middle SchoolGrades: PK-8Distance: 0.4 mi
- 2/10Mergenthaler Vocational-Technical High SchoolGrades: 9-12Distance: 1.2 mi
- 8/10Baltimore City CollegeGrades: 9-12Distance: 1.2 mi
Schools provided by the listing agent
- District: Baltimore City Public Schools
Source: Bright MLS. This data may not be complete. We recommend contacting the local school district to confirm school assignments for this home.
Get pre-qualified for a loan
At Zillow Home Loans, we can pre-qualify you in as little as 5 minutes with no impact to your credit score.An equal housing lender. NMLS #10287.



