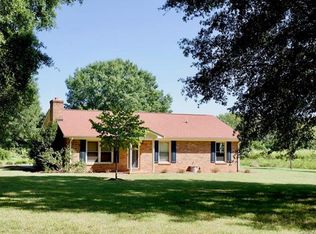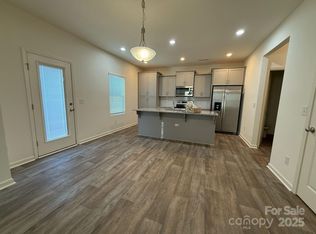This is It! That All Brick Home on 2 acres with multiple garages that you have been waiting for! All Brick Ranch Home in immaculate condition. Cozy Den w/wood burning wood stove. Updated Kitchen w/ granite counters, tile backsplash, and stainless appliances. Beautiful floor tile work in Kitchen/dining room. 3 beds 2 full baths. New Windows. 24x28 Garage with 24x24 carport with 16x20 lean-to. 24x24 Garage w/ half finished room and cedar closet and 25 x 28 Metal Garage. The list goes on!
This property is off market, which means it's not currently listed for sale or rent on Zillow. This may be different from what's available on other websites or public sources.

