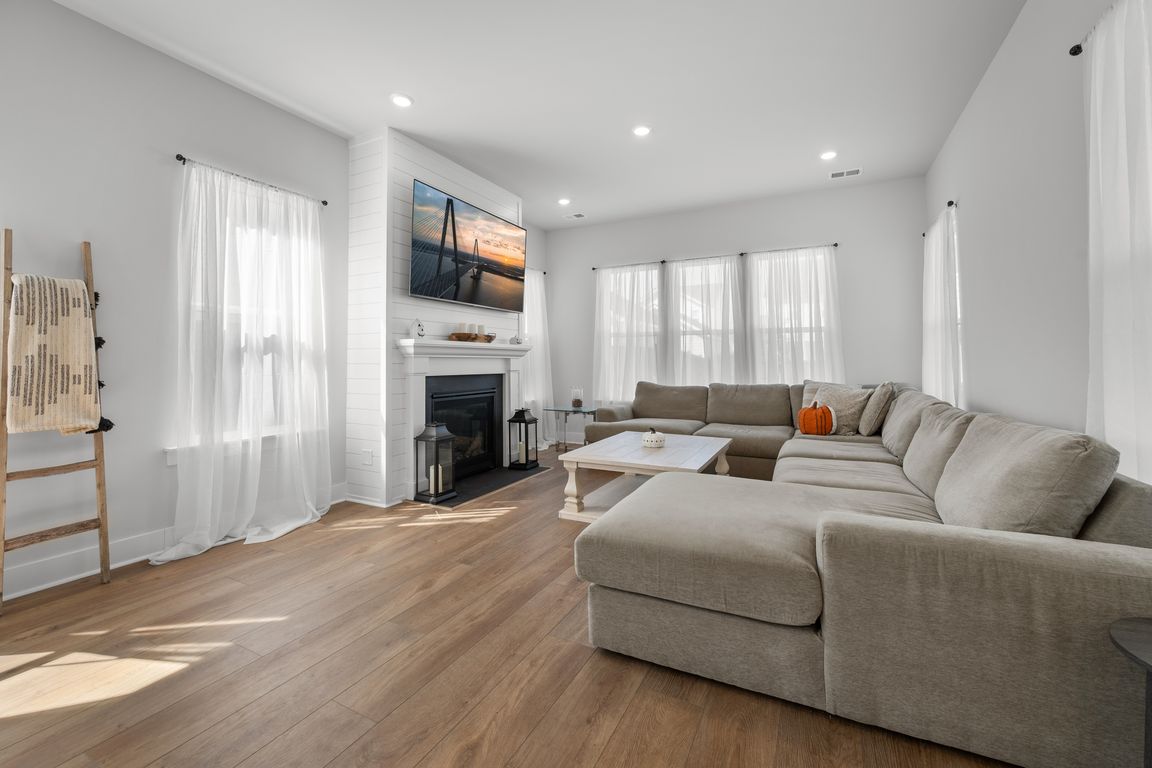
Active
$484,999
3beds
2,117sqft
219 Witherspoon St, Summerville, SC 29486
3beds
2,117sqft
Single family residence
Built in 2024
5,662 sqft
2 Garage spaces
$229 price/sqft
What's special
Double balcony porchesThree porchesDesigner white cabinetryWhite quartz countertopsSpa-like bathroom oasisGourmet kitchenOpen-concept family room
Welcome to the Pinckney -- a charming Charleston single-style home that balances timeless curb appeal with modern updates. From the moment you arrive, the double balcony porches make a striking first impression and invite you inside to a layout that has all the right spaces without being overwhelming to maintain.Step through ...
- 34 days |
- 971 |
- 37 |
Source: CTMLS,MLS#: 25024245
Travel times
Living Room
Kitchen
Primary Bedroom
Zillow last checked: 7 hours ago
Listing updated: September 05, 2025 at 10:13pm
Listed by:
Realty ONE Group Coastal
Source: CTMLS,MLS#: 25024245
Facts & features
Interior
Bedrooms & bathrooms
- Bedrooms: 3
- Bathrooms: 3
- Full bathrooms: 2
- 1/2 bathrooms: 1
Rooms
- Room types: Family Room, Loft, Family, Study
Heating
- Central
Cooling
- Central Air
Features
- Ceiling - Smooth, High Ceilings, Kitchen Island
- Flooring: Carpet, Luxury Vinyl
- Number of fireplaces: 1
- Fireplace features: Great Room, Living Room, One
Interior area
- Total structure area: 2,117
- Total interior livable area: 2,117 sqft
Property
Parking
- Total spaces: 2
- Parking features: Garage, Detached
- Garage spaces: 2
Features
- Levels: Two
- Stories: 2
- Spa features: Hot Tub/Spa
Lot
- Size: 5,662.8 Square Feet
Details
- Special conditions: 10 Yr Warranty
Construction
Type & style
- Home type: SingleFamily
- Architectural style: Traditional
- Property subtype: Single Family Residence
Materials
- Cement Siding
- Foundation: Slab
Condition
- New construction: No
- Year built: 2024
Details
- Warranty included: Yes
Utilities & green energy
- Sewer: Public Sewer
- Water: Public
- Utilities for property: BCW & SA
Community & HOA
Community
- Features: Clubhouse, Dock Facilities, Dog Park, Fitness Center, Pool, Tennis Court(s), Walk/Jog Trails
- Subdivision: Carnes Crossroads
Location
- Region: Summerville
Financial & listing details
- Price per square foot: $229/sqft
- Date on market: 9/5/2025
- Listing terms: Cash,Conventional,FHA,VA Loan