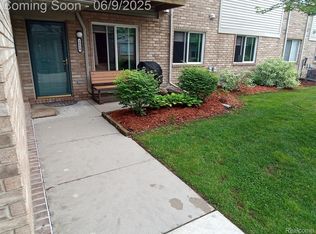Sold for $170,000
$170,000
2190 Frazho Rd, Warren, MI 48091
2beds
1,200sqft
Condominium
Built in 2002
-- sqft lot
$169,500 Zestimate®
$142/sqft
$1,482 Estimated rent
Home value
$169,500
$159,000 - $180,000
$1,482/mo
Zestimate® history
Loading...
Owner options
Explore your selling options
What's special
Are you fed up with high rent prices and finally ready for a place of your own? If so, 2190 Frazho may be just what you are looking for. With recent updates to the paint, kitchen, and flooring, you can literally unpack the moving boxes and start enjoying your own home! Why continue to pay your landlord's mortgage when you can pay your own? All kitchen appliances, and the washer and dryer, are included in the sale for free! With lots of windows and natural light, this home will outshine your dark apartment any day! And on those cold, snowy days, the attached garage will save you time because your ice scraping days are over! The low HOA fee covers snow removal, grounds maintenance, trash and water, which is a great way to cut down on your bills. Conveniently located within 5-20 minutes of the Warren Tech Center, Detroit Arsenal, Selfridge Air Base, Ascension, Beaumont and downtown Detroit! This home appraised at $178,000 two years ago and since the market has gotten stronger, it has built in value! With Warren Consolidation School just down the road, this works for the entire family if you have school-aged children.
Zillow last checked: 8 hours ago
Listing updated: October 06, 2025 at 08:52am
Listed by:
Tim J Olson 586-872-5886,
National Realty Centers, Inc
Bought with:
Kevin Norton, 6501403276
Pellow Realty Group
Source: Realcomp II,MLS#: 20251010691
Facts & features
Interior
Bedrooms & bathrooms
- Bedrooms: 2
- Bathrooms: 1
- Full bathrooms: 1
Primary bedroom
- Level: Second
- Area: 187
- Dimensions: 17 X 11
Bedroom
- Level: Second
- Area: 130
- Dimensions: 13 X 10
Other
- Level: Second
- Area: 48
- Dimensions: 8 X 6
Dining room
- Level: Second
- Area: 91
- Dimensions: 13 X 7
Great room
- Level: Second
- Area: 169
- Dimensions: 13 X 13
Kitchen
- Level: Second
- Area: 252
- Dimensions: 21 X 12
Laundry
- Level: Second
- Area: 56
- Dimensions: 8 X 7
Heating
- Forced Air, Natural Gas
Cooling
- Ceiling Fans, Central Air
Appliances
- Included: Dishwasher, Disposal, Dryer, Free Standing Electric Oven, Free Standing Electric Range, Microwave, Washer
- Laundry: Laundry Room
Features
- Has basement: No
- Has fireplace: No
Interior area
- Total interior livable area: 1,200 sqft
- Finished area above ground: 1,200
Property
Parking
- Total spaces: 1
- Parking features: One Car Garage, Attached
- Attached garage spaces: 1
Features
- Levels: One Story Ground
- Stories: 1
- Entry location: GroundLevelwSteps
Details
- Parcel number: 1319303007
- Special conditions: Short Sale No,Standard
Construction
Type & style
- Home type: Condo
- Architectural style: Traditional
- Property subtype: Condominium
Materials
- Brick, Vinyl Siding
- Foundation: Slab
Condition
- New construction: No
- Year built: 2002
- Major remodel year: 2018
Utilities & green energy
- Sewer: Public Sewer
- Water: Public
Community & neighborhood
Location
- Region: Warren
- Subdivision: ROSEWOOD MANOR MCCP #809
HOA & financial
HOA
- Has HOA: Yes
- HOA fee: $245 monthly
- Services included: Maintenance Grounds, Snow Removal, Water
- Association phone: 248-720-2432
Other
Other facts
- Listing agreement: Exclusive Right To Sell
- Listing terms: Cash,Conventional
Price history
| Date | Event | Price |
|---|---|---|
| 10/3/2025 | Sold | $170,000-2.8%$142/sqft |
Source: | ||
| 9/8/2025 | Pending sale | $174,900$146/sqft |
Source: | ||
| 7/24/2025 | Price change | $174,900-0.1%$146/sqft |
Source: | ||
| 6/27/2025 | Listed for sale | $175,000+6.1%$146/sqft |
Source: | ||
| 7/31/2024 | Listing removed | -- |
Source: | ||
Public tax history
| Year | Property taxes | Tax assessment |
|---|---|---|
| 2025 | $3,701 +63.4% | $69,230 +5.8% |
| 2024 | $2,266 +9% | $65,410 +0.1% |
| 2023 | $2,078 -3.8% | $65,330 +8.9% |
Find assessor info on the county website
Neighborhood: 48091
Nearby schools
GreatSchools rating
- 3/10Westview Elementary SchoolGrades: K-3Distance: 0.9 mi
- 3/10P.D. Chatterton Middle SchoolGrades: 6-8Distance: 1.1 mi
- 5/10Fitzgerald Senior High SchoolGrades: 9-12Distance: 1.6 mi
Get a cash offer in 3 minutes
Find out how much your home could sell for in as little as 3 minutes with a no-obligation cash offer.
Estimated market value$169,500
Get a cash offer in 3 minutes
Find out how much your home could sell for in as little as 3 minutes with a no-obligation cash offer.
Estimated market value
$169,500
