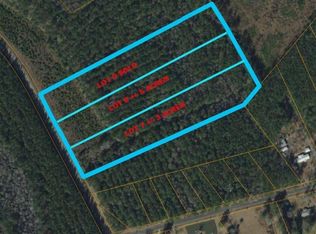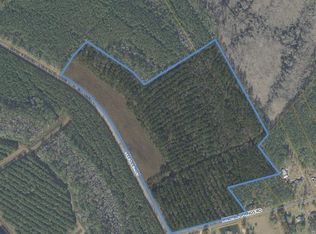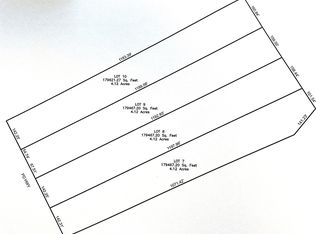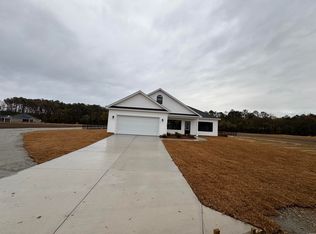Sold for $408,790 on 09/24/25
$408,790
2190 Pee Dee Hwy., Conway, SC 29527
3beds
1,300sqft
Single Family Residence
Built in 2025
5.18 Acres Lot
$407,500 Zestimate®
$314/sqft
$-- Estimated rent
Home value
$407,500
$387,000 - $428,000
Not available
Zestimate® history
Loading...
Owner options
Explore your selling options
What's special
Large 5.18 acre sized lot. No HOA, No Deed Restrictions. New Homes, Builder WILL Customize. The Cole Plan features a relaxing front porch, covered rear porch, and patio. Open floor plan, vaulted ceiling in the living room. Large kitchen has solid wood cabinets with crown molding, a pantry cabinet, stainless steel appliances- microwave, smooth top stove, and dishwasher. Split bedrooms- main bedroom suite has a tray ceiling with ceiling fan, large walk-in closet. Main bathroom features double sinks in raised vanity height, 5' walk in shower, linen closet. Guest bedrooms and bath on the opposite side of the house, 2 hall closets for extra storage. Waterproof, wood-look luxury vinyl plank flooring throughout with carpet in the bedrooms. Spacious finished/painted 2 car garage with automatic door opener, pull downstairs to attic storage above. Quiet country setting. Photos are for illustrative purposes only and may be of a similar home built elsewhere. Square footage is approximate and not guaranteed, buyer is responsible for verification.
Zillow last checked: 8 hours ago
Listing updated: September 26, 2025 at 08:13am
Listed by:
Jillian J Pursley 843-655-9804,
Bulldawg Property Sales LLC
Bought with:
Bryant D Evans, 9508
RE/MAX Southern Shores
Source: CCAR,MLS#: 2428042 Originating MLS: Coastal Carolinas Association of Realtors
Originating MLS: Coastal Carolinas Association of Realtors
Facts & features
Interior
Bedrooms & bathrooms
- Bedrooms: 3
- Bathrooms: 2
- Full bathrooms: 2
Primary bedroom
- Features: Tray Ceiling(s), Ceiling Fan(s), Linen Closet, Walk-In Closet(s)
Primary bathroom
- Features: Dual Sinks
Kitchen
- Features: Pantry
Living room
- Features: Ceiling Fan(s), Vaulted Ceiling(s)
Other
- Features: Bedroom on Main Level, Utility Room
Heating
- Electric
Appliances
- Included: Dishwasher, Microwave, Range
- Laundry: Washer Hookup
Features
- Attic, Pull Down Attic Stairs, Permanent Attic Stairs, Split Bedrooms, Bedroom on Main Level
- Flooring: Carpet, Luxury Vinyl, Luxury VinylPlank
- Attic: Pull Down Stairs,Permanent Stairs
Interior area
- Total structure area: 1,958
- Total interior livable area: 1,300 sqft
Property
Parking
- Total spaces: 4
- Parking features: Attached, Garage, Two Car Garage, Boat, Garage Door Opener, RV Access/Parking
- Attached garage spaces: 2
Features
- Levels: One
- Stories: 1
- Patio & porch: Rear Porch, Front Porch, Patio
- Exterior features: Porch, Patio
Lot
- Size: 5.18 Acres
Details
- Additional parcels included: ,
- Parcel number: 43215010012
- Zoning: residentia
- Special conditions: None
Construction
Type & style
- Home type: SingleFamily
- Architectural style: Ranch
- Property subtype: Single Family Residence
Materials
- Vinyl Siding
- Foundation: Slab
Condition
- Never Occupied
- New construction: Yes
- Year built: 2025
Details
- Builder model: The Cole Plan
- Builder name: Bradley Jones Construction
- Warranty included: Yes
Utilities & green energy
- Sewer: Septic Tank
- Water: Private, Well
- Utilities for property: Septic Available
Community & neighborhood
Location
- Region: Conway
- Subdivision: Not within a Subdivision
HOA & financial
HOA
- Has HOA: No
Other
Other facts
- Listing terms: Cash,Conventional,FHA,Other,VA Loan
Price history
| Date | Event | Price |
|---|---|---|
| 9/24/2025 | Sold | $408,790$314/sqft |
Source: | ||
| 1/23/2025 | Contingent | $408,790+3.5%$314/sqft |
Source: | ||
| 12/12/2024 | Listed for sale | $394,900$304/sqft |
Source: | ||
Public tax history
Tax history is unavailable.
Neighborhood: 29527
Nearby schools
GreatSchools rating
- 8/10South Conway Elementary SchoolGrades: PK-5Distance: 8.7 mi
- 4/10Whittemore Park Middle SchoolGrades: 6-8Distance: 9.9 mi
- 5/10Conway High SchoolGrades: 9-12Distance: 10.7 mi
Schools provided by the listing agent
- Elementary: South Conway Elementary School
- Middle: Whittemore Park Middle School
- High: Conway High School
Source: CCAR. This data may not be complete. We recommend contacting the local school district to confirm school assignments for this home.

Get pre-qualified for a loan
At Zillow Home Loans, we can pre-qualify you in as little as 5 minutes with no impact to your credit score.An equal housing lender. NMLS #10287.
Sell for more on Zillow
Get a free Zillow Showcase℠ listing and you could sell for .
$407,500
2% more+ $8,150
With Zillow Showcase(estimated)
$415,650


