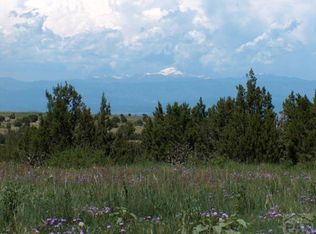Sold
$625,000
2190 Pope Valley Ranch Rd, Beulah, CO 81023
3beds
2,848sqft
Single Family Residence
Built in 2012
35.2 Acres Lot
$618,300 Zestimate®
$219/sqft
$2,611 Estimated rent
Home value
$618,300
$563,000 - $680,000
$2,611/mo
Zestimate® history
Loading...
Owner options
Explore your selling options
What's special
Discover this exceptional custom Craftsman-built home nestled on 35 acres, showcasing stunning views of the Wet Mountains and Pikes Peak. This thoughtfully designed residence features exquisite hickory floors and custom cherry cabinetry, highlighted by hand-selected granite countertops that add a touch of luxury. Benefit from the energy efficiency of 20 south-facing Anderson windows, providing abundant natural light and passive solar heating. Additionally, the property includes impressive outlying industrial buildings that are built to true industrial standards. The main building is 10,000'sf equipped with six industrial HVAC units each providing 20 tons of air conditioning totaling 120 tons of cooling capacity for the warehouse.The greenhouses are 11,830' sf and are often semi-permanent, these structures are supported by robust 12-inch steel pillars anchored in oversized concrete piers, far exceeding standard industrial building codes at the time of construction. This makes them ideal for a variety of uses, whether you're looking to establish a greenhouse, grow operation, warehouse, storage, or workshop. This unique property offers incredible versatility and represents a significant investment opportunity. Don't miss your chance to own this remarkable estate, blending the charm of Colorado living with unmatched potential!
Zillow last checked: 8 hours ago
Listing updated: October 13, 2025 at 09:32am
Listed by:
Carisa Spangler 719-320-1173,
RE/MAX Associates,
Jeff Santos 719-240-3386,
RE/MAX Associates
Bought with:
Bill Schwabe, Jr, Eb00275181
Schwabe Real Estate Inc
Source: PAR,MLS#: 232619
Facts & features
Interior
Bedrooms & bathrooms
- Bedrooms: 3
- Bathrooms: 2
- Full bathrooms: 2
- Main level bedrooms: 3
Primary bedroom
- Level: Main
- Area: 260
- Dimensions: 20 x 13
Bedroom 2
- Level: Main
- Area: 238
- Dimensions: 17 x 14
Bedroom 3
- Level: Main
- Area: 231
- Dimensions: 21 x 11
Features
- Walk-In Closet(s), Walk-in Shower, Granite Counters
- Flooring: Hardwood
- Basement: Crawl Space
- Has fireplace: No
Interior area
- Total structure area: 2,848
- Total interior livable area: 2,848 sqft
Property
Parking
- Total spaces: 3
- Parking features: 3 Car Garage Detached
- Garage spaces: 3
Features
- Patio & porch: Deck-Open-Front, Deck-Open-Rear
- Has view: Yes
- View description: Mountain(s)
Lot
- Size: 35.20 Acres
- Dimensions: 1345 x 1140
- Features: Trees-Front, Trees-Rear
Details
- Additional structures: Outbuilding, Greenhouse
- Zoning: A-1
- Special conditions: Standard,Real Estate Owned
Construction
Type & style
- Home type: SingleFamily
- Architectural style: Ranch
- Property subtype: Single Family Residence
Condition
- Year built: 2012
Community & neighborhood
Location
- Region: Beulah
- Subdivision: Southwest Pueblo
HOA & financial
HOA
- Has HOA: Yes
- HOA fee: $300 annually
Price history
| Date | Event | Price |
|---|---|---|
| 10/10/2025 | Sold | $625,000-3.8%$219/sqft |
Source: | ||
| 6/8/2025 | Listed for sale | $650,000$228/sqft |
Source: | ||
Public tax history
Tax history is unavailable.
Neighborhood: 81023
Nearby schools
GreatSchools rating
- NABeulah Elementary SchoolGrades: K-5Distance: 9.4 mi
- NABeulah Middle SchoolGrades: 6-8Distance: 9.4 mi
- 8/10Rye High SchoolGrades: 9-12Distance: 19.9 mi
Schools provided by the listing agent
- District: 70
Source: PAR. This data may not be complete. We recommend contacting the local school district to confirm school assignments for this home.

Get pre-qualified for a loan
At Zillow Home Loans, we can pre-qualify you in as little as 5 minutes with no impact to your credit score.An equal housing lender. NMLS #10287.
