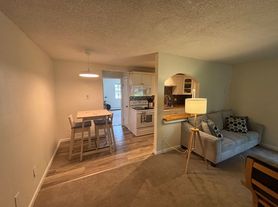Beautiful move-in ready 2-bedroom, 1-bath condo in Lexington Village! Conveniently located just off I-25 and Yale, the home is a short walk to the Yale light rail station, with nearby shopping, restaurants, and access to Bible and Eisenhower Park. The south-facing entry opens to a bright living area with a fireplace and an open kitchen that receives generous natural light. Both bedrooms are on the main floor, including a primary bedroom that accommodates a king-sized bed. The back door leads to the walkway for two assigned parking spaces: Carport 15 and Reserved Space 51. The front patio offers a pleasant spot for morning coffee, and additional storage is available in the community storage room. The HOA includes exterior maintenance, roof, heat, water, sewer, and trash. Coin laundry is located in the adjacent building. Minutes to Cherry Creek Trail, Lollipop Lake, Volleyball Courts & Baseball Fields, Cook Park Recreation Center, Wellshire Golf Course and more!
Tenant is responsible for gas/electric.
Apartment for rent
Accepts Zillow applications
$1,550/mo
2190 S Holly St UNIT 207, Denver, CO 80222
2beds
793sqft
Price may not include required fees and charges.
Apartment
Available now
Cats, dogs OK
Window unit
Shared laundry
Off street parking
Baseboard
What's special
- 50 days |
- -- |
- -- |
Travel times
Facts & features
Interior
Bedrooms & bathrooms
- Bedrooms: 2
- Bathrooms: 1
- Full bathrooms: 1
Heating
- Baseboard
Cooling
- Window Unit
Appliances
- Included: Dishwasher, Freezer, Microwave, Oven, Refrigerator
- Laundry: Shared
Interior area
- Total interior livable area: 793 sqft
Property
Parking
- Parking features: Off Street
- Details: Contact manager
Features
- Exterior features: Electricity not included in rent, Gas not included in rent, Heating system: Baseboard
Details
- Parcel number: 0629213032032
Construction
Type & style
- Home type: Apartment
- Property subtype: Apartment
Building
Management
- Pets allowed: Yes
Community & HOA
Location
- Region: Denver
Financial & listing details
- Lease term: 1 Year
Price history
| Date | Event | Price |
|---|---|---|
| 10/1/2025 | Price change | $1,550-8.8%$2/sqft |
Source: Zillow Rentals | ||
| 9/16/2025 | Price change | $1,700+13.3%$2/sqft |
Source: Zillow Rentals | ||
| 9/4/2025 | Price change | $1,500-11.8%$2/sqft |
Source: Zillow Rentals | ||
| 8/23/2025 | Listed for rent | $1,700-5.6%$2/sqft |
Source: Zillow Rentals | ||
| 8/8/2025 | Listing removed | $180,000$227/sqft |
Source: | ||
Neighborhood: Goldsmith
There are 2 available units in this apartment building

