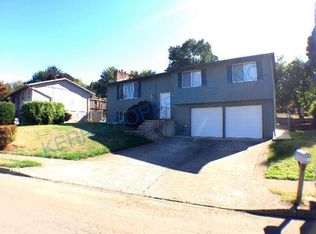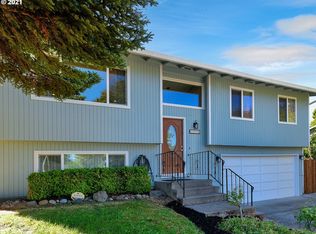Sold
$476,000
2190 SW 18th Ct, Gresham, OR 97080
3beds
1,572sqft
Residential, Single Family Residence
Built in 1978
7,405.2 Square Feet Lot
$472,000 Zestimate®
$303/sqft
$2,535 Estimated rent
Home value
$472,000
$444,000 - $505,000
$2,535/mo
Zestimate® history
Loading...
Owner options
Explore your selling options
What's special
Nestled in a private cul de sac, this beautifully updated home offers a perfect blend of modern elegance and everyday comfort. Step inside to discover a fully remodeled kitchen designed to impress featuring quartz countertops, custom soft closing cabinetry, stylish pendant lighting, a spacious under mount sink with a motion-sensor faucet, and sleek stainless steel appliances. Upstairs, brand new LVP flooring adds warmth and durability, while fresh interior paint and recessed LED lighting throughout create a bright, inviting ambiance. Newer double pane vinyl windows fill the home with natural light, and a new water heater ensures efficiency and peace of mind.But the true showstopper is the expansive multi layered backyard a rare find! Whether you’re hosting summer BBQs, gardening, or simply unwinding, this outdoor retreat offers endless possibilities. Plus, with ample RV parking, there’s room for all your toys!
Zillow last checked: 8 hours ago
Listing updated: September 11, 2025 at 07:21am
Listed by:
Jenessa Clark 541-214-9248,
Summa Real Estate Group
Bought with:
Dan Volkmer, 780101749
Windermere Realty Trust
Source: RMLS (OR),MLS#: 337836292
Facts & features
Interior
Bedrooms & bathrooms
- Bedrooms: 3
- Bathrooms: 2
- Full bathrooms: 2
Primary bedroom
- Features: Bathroom, Sliding Doors, Closet, Wallto Wall Carpet
- Level: Main
- Area: 156
- Dimensions: 13 x 12
Bedroom 2
- Features: Closet, Wallto Wall Carpet
- Level: Main
- Area: 121
- Dimensions: 11 x 11
Bedroom 3
- Features: Closet, Wallto Wall Carpet
- Level: Main
- Area: 121
- Dimensions: 11 x 11
Dining room
- Features: French Doors, Laminate Flooring
- Level: Main
- Area: 80
- Dimensions: 10 x 8
Family room
- Features: Bathroom, Fireplace, Laminate Flooring
- Level: Lower
- Area: 140
- Dimensions: 14 x 10
Kitchen
- Features: Dishwasher, Disposal, Island, Microwave, Free Standing Range, Laminate Flooring, Quartz
- Level: Main
- Area: 80
- Width: 8
Living room
- Features: Fireplace, Laminate Flooring
- Level: Main
- Area: 182
- Dimensions: 14 x 13
Heating
- Forced Air, Fireplace(s)
Cooling
- Central Air
Appliances
- Included: Dishwasher, Disposal, Free-Standing Range, Microwave, Stainless Steel Appliance(s), Gas Water Heater
- Laundry: Laundry Room
Features
- Closet, Bathroom, Kitchen Island, Quartz, Pantry
- Flooring: Wall to Wall Carpet, Laminate
- Doors: French Doors, Sliding Doors
- Windows: Aluminum Frames, Double Pane Windows, Vinyl Frames
- Basement: Finished,Partial
- Fireplace features: Gas
Interior area
- Total structure area: 1,572
- Total interior livable area: 1,572 sqft
Property
Parking
- Total spaces: 2
- Parking features: Driveway, On Street, RV Access/Parking, RV Boat Storage, Attached
- Attached garage spaces: 2
- Has uncovered spaces: Yes
Accessibility
- Accessibility features: Accessible Full Bath, Garage On Main, Parking, Accessibility
Features
- Levels: Multi/Split
- Stories: 2
- Patio & porch: Covered Deck, Deck
- Exterior features: Raised Beds, Yard
- Fencing: Fenced
Lot
- Size: 7,405 sqft
- Features: Cul-De-Sac, SqFt 7000 to 9999
Details
- Additional structures: RVParking, RVBoatStorage
- Parcel number: R209854
Construction
Type & style
- Home type: SingleFamily
- Property subtype: Residential, Single Family Residence
Materials
- T111 Siding, Wood Siding
- Foundation: Slab
- Roof: Composition
Condition
- Updated/Remodeled
- New construction: No
- Year built: 1978
Utilities & green energy
- Gas: Gas
- Sewer: Public Sewer
- Water: Public
Community & neighborhood
Location
- Region: Gresham
Other
Other facts
- Listing terms: Cash,Conventional,FHA,VA Loan
- Road surface type: Concrete, Paved
Price history
| Date | Event | Price |
|---|---|---|
| 9/8/2025 | Sold | $476,000+0.2%$303/sqft |
Source: | ||
| 8/10/2025 | Pending sale | $475,000$302/sqft |
Source: | ||
| 5/23/2025 | Price change | $475,000-4.8%$302/sqft |
Source: | ||
| 4/15/2025 | Price change | $499,000-3.1%$317/sqft |
Source: | ||
| 3/28/2025 | Listed for sale | $515,000+11.7%$328/sqft |
Source: | ||
Public tax history
| Year | Property taxes | Tax assessment |
|---|---|---|
| 2025 | $4,576 +4.5% | $224,890 +3% |
| 2024 | $4,381 +9.8% | $218,340 +3% |
| 2023 | $3,991 +2.9% | $211,990 +3% |
Find assessor info on the county website
Neighborhood: Southwest
Nearby schools
GreatSchools rating
- 4/10Hollydale Elementary SchoolGrades: K-5Distance: 0.7 mi
- 2/10Dexter Mccarty Middle SchoolGrades: 6-8Distance: 1.9 mi
- 4/10Gresham High SchoolGrades: 9-12Distance: 2 mi
Schools provided by the listing agent
- Elementary: Hollydale
- Middle: Dexter Mccarty
- High: Gresham
Source: RMLS (OR). This data may not be complete. We recommend contacting the local school district to confirm school assignments for this home.
Get a cash offer in 3 minutes
Find out how much your home could sell for in as little as 3 minutes with a no-obligation cash offer.
Estimated market value
$472,000
Get a cash offer in 3 minutes
Find out how much your home could sell for in as little as 3 minutes with a no-obligation cash offer.
Estimated market value
$472,000

