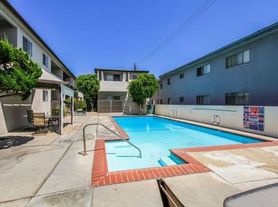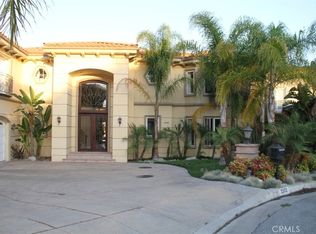Located in the coveted and award-winning San Marino School District, this charming three bedroom and three bathroom home is situated on a beautiful tree-lined street. The expansive lot (12,715 sq.ft.) and home (2,296 sq.ft.) offers an open floor plan, including a spacious living room with a plethora of windows, a formal dining room with a handsome fireplace and wainscoting; a welcoming family room, an updated kitchen (appliances included) with an abundance of cabinetry and counterspace, a separate breakfast area, and a convenient laundry room (appliances included) adjacent to the kitchen. The three oversized bedrooms (including two suites) feature gorgeous hardwood floors. All three bathrooms are full (shower with/and tub). The attractive and very social family room serves as a gateway to the beautiful backyard. A sprawling patio and rear garden space is perfect for entertaining and/or serene relaxation. The property's expansive grounds include a fountain, planted gardens, a driveway security automated gate, a two-car garage, storage, as well as mature lawns and trees. With its close proximity to the schools, as well as the wonderful shops and eateries on Huntington Drive, this location is just superb. This lease is HUD compliant based on the previous lease agreement.
House for rent
$6,500/mo
2190 Sherwood Rd, San Marino, CA 91108
3beds
2,296sqft
Price may not include required fees and charges.
Singlefamily
Available Wed Oct 1 2025
-- Pets
Central air
In unit laundry
2 Parking spaces parking
Central, fireplace
What's special
- 5 days
- on Zillow |
- -- |
- -- |
Travel times
Looking to buy when your lease ends?
Consider a first-time homebuyer savings account designed to grow your down payment with up to a 6% match & 4.15% APY.
Facts & features
Interior
Bedrooms & bathrooms
- Bedrooms: 3
- Bathrooms: 3
- Full bathrooms: 3
Rooms
- Room types: Dining Room, Family Room, Office
Heating
- Central, Fireplace
Cooling
- Central Air
Appliances
- Included: Dishwasher, Dryer, Freezer, Microwave, Oven, Range, Refrigerator, Stove, Washer
- Laundry: In Unit, Laundry Room
Features
- Breakfast Area, Breakfast Bar, Crown Molding, Eat-in Kitchen, Open Floorplan, Paneling/Wainscoting, Primary Suite, Recessed Lighting, Separate/Formal Dining Room, Walk-In Closet(s)
- Flooring: Tile, Wood
- Has fireplace: Yes
Interior area
- Total interior livable area: 2,296 sqft
Property
Parking
- Total spaces: 2
- Parking features: Driveway, On Street, Covered
- Details: Contact manager
Features
- Stories: 1
- Exterior features: Contact manager
- Has view: Yes
- View description: Contact manager
Details
- Parcel number: 5334010010
Construction
Type & style
- Home type: SingleFamily
- Property subtype: SingleFamily
Condition
- Year built: 1948
Community & HOA
Location
- Region: San Marino
Financial & listing details
- Lease term: 12 Months
Price history
| Date | Event | Price |
|---|---|---|
| 8/23/2025 | Listed for rent | $6,500-7.1%$3/sqft |
Source: CRMLS #P1-23823 | ||
| 2/14/2025 | Listing removed | $7,000$3/sqft |
Source: CRMLS #P1-20781 | ||
| 2/10/2025 | Listed for rent | $7,000+12.9%$3/sqft |
Source: CRMLS #P1-20781 | ||
| 7/18/2024 | Listing removed | -- |
Source: CRMLS #P1-18425 | ||
| 7/11/2024 | Listed for rent | $6,200$3/sqft |
Source: CRMLS #P1-18425 | ||

